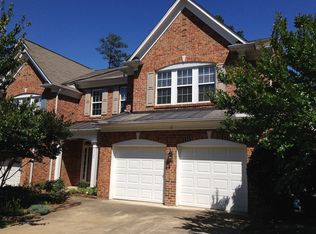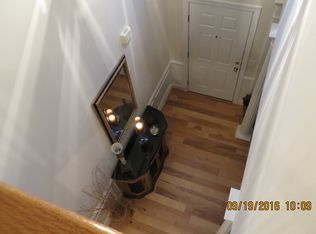Sold for $628,000
$628,000
3742 Old Post Rd, Raleigh, NC 27612
3beds
2,752sqft
Townhouse, Residential
Built in 2001
3,484.8 Square Feet Lot
$634,300 Zestimate®
$228/sqft
$2,506 Estimated rent
Home value
$634,300
$603,000 - $672,000
$2,506/mo
Zestimate® history
Loading...
Owner options
Explore your selling options
What's special
Fantastic West Raleigh townhome offers a maintenance free lifestyle with a single family style look and feel! Open floorplan, high ceilings, hardwoods throughout, spacious spa like master bath, 2 car garage, downstairs office with adjacent ½ bath, stainless appliances, and tile baths. Rolling hills, walkable neighborhood, tranquil setting on the edge of everything the Triangle has to offer! Minutes to downtown, N. Ral, Cary, PNC Arena, NCMA, REX Hospital and I40 to Durham/Chapel Hill! Greenways, shopping, restaurants, and schools!
Zillow last checked: 8 hours ago
Listing updated: October 28, 2025 at 12:14am
Listed by:
Dana Jones 919-271-3700,
Key Realty Resources, LLC
Bought with:
Judy Thanhauser, 221735
Pinnacle Group Realty
Source: Doorify MLS,MLS#: 10017486
Facts & features
Interior
Bedrooms & bathrooms
- Bedrooms: 3
- Bathrooms: 4
- Full bathrooms: 3
- 1/2 bathrooms: 1
Heating
- Forced Air, Natural Gas
Cooling
- Central Air, Electric, Multi Units
Appliances
- Included: Dishwasher, Dryer, Free-Standing Electric Range, Gas Water Heater, Ice Maker, Microwave, Refrigerator, Stainless Steel Appliance(s), Washer
- Laundry: Laundry Room, Main Level
Features
- Bathtub/Shower Combination, Bookcases, Built-in Features, Ceiling Fan(s), Crown Molding, Eat-in Kitchen, Entrance Foyer, High Ceilings, Living/Dining Room Combination, Open Floorplan, Pantry, Separate Shower, Smooth Ceilings, Storage, Walk-In Closet(s), Walk-In Shower, Water Closet
- Flooring: Ceramic Tile, Hardwood, Tile
- Doors: Storm Door(s)
- Windows: Double Pane Windows
- Number of fireplaces: 1
- Fireplace features: Family Room, Gas Log
Interior area
- Total structure area: 2,752
- Total interior livable area: 2,752 sqft
- Finished area above ground: 2,752
- Finished area below ground: 0
Property
Parking
- Total spaces: 4
- Parking features: Garage - Attached, Open
- Attached garage spaces: 2
- Uncovered spaces: 2
Features
- Levels: Bi-Level
- Stories: 2
- Patio & porch: Front Porch, Patio
- Fencing: Privacy, Wood
- Has view: Yes
Lot
- Size: 3,484 sqft
- Features: Back Yard, Front Yard, Landscaped
Details
- Parcel number: 0785789573
- Special conditions: Standard
Construction
Type & style
- Home type: Townhouse
- Architectural style: Traditional, Transitional
- Property subtype: Townhouse, Residential
Materials
- Brick Veneer, Vinyl Siding
- Foundation: Slab
- Roof: Shingle
Condition
- New construction: No
- Year built: 2001
Utilities & green energy
- Sewer: Public Sewer
- Water: Public
Community & neighborhood
Community
- Community features: Sidewalks, Street Lights
Location
- Region: Raleigh
- Subdivision: Laurel Woods
HOA & financial
HOA
- Has HOA: Yes
- HOA fee: $239 monthly
- Services included: Maintenance Grounds, Maintenance Structure, Pest Control, Road Maintenance
Price history
| Date | Event | Price |
|---|---|---|
| 6/27/2024 | Sold | $628,000-2.6%$228/sqft |
Source: | ||
| 6/6/2024 | Pending sale | $645,000$234/sqft |
Source: | ||
| 5/13/2024 | Contingent | $645,000$234/sqft |
Source: | ||
| 4/8/2024 | Price change | $645,000-3%$234/sqft |
Source: | ||
| 3/15/2024 | Listed for sale | $665,000+75%$242/sqft |
Source: | ||
Public tax history
| Year | Property taxes | Tax assessment |
|---|---|---|
| 2025 | $5,755 +0.4% | $657,662 |
| 2024 | $5,732 +28.3% | $657,662 +61.1% |
| 2023 | $4,469 +7.6% | $408,167 |
Find assessor info on the county website
Neighborhood: Northwest Raleigh
Nearby schools
GreatSchools rating
- 5/10Stough ElementaryGrades: PK-5Distance: 0.7 mi
- 6/10Oberlin Middle SchoolGrades: 6-8Distance: 2.9 mi
- 7/10Needham Broughton HighGrades: 9-12Distance: 4.2 mi
Schools provided by the listing agent
- Elementary: Wake - Stough
- Middle: Wake - Oberlin
Source: Doorify MLS. This data may not be complete. We recommend contacting the local school district to confirm school assignments for this home.
Get a cash offer in 3 minutes
Find out how much your home could sell for in as little as 3 minutes with a no-obligation cash offer.
Estimated market value$634,300
Get a cash offer in 3 minutes
Find out how much your home could sell for in as little as 3 minutes with a no-obligation cash offer.
Estimated market value
$634,300

