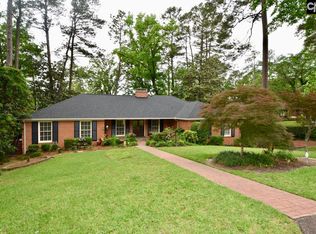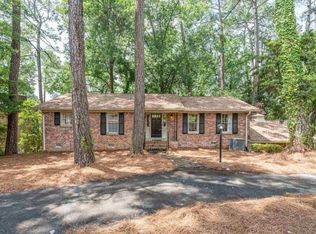Sold for $852,500
$852,500
3742 Northshore Rd, Columbia, SC 29206
5beds
4,300sqft
SingleFamily
Built in 1962
0.8 Acres Lot
$881,400 Zestimate®
$198/sqft
$3,639 Estimated rent
Home value
$881,400
$811,000 - $952,000
$3,639/mo
Zestimate® history
Loading...
Owner options
Explore your selling options
What's special
This beautiful all brick 5 bedroom home has been remodeled and is a must see! It has been professionally decorated & has an open floor plan that is perfect for entertaining. The main level features a formal foyer, dining room, living room, gourmet kitchen with eat-in area, family room, 4 bedrooms & 2 baths. The gourmet kitchen has a large island, stainless appliances including a Bertazzoni gas stove & hood, warming drawer, Bosch dishwasher & microwave drawer. The kitchen also features a coffee bar & beverage refrigerator. The cabinets are custom built with leathered granite counter tops & subway tile backsplash. The majority of the main level has hardwoods throughout including the bedrooms. The lower level has a great room with large masonry gas fireplace, wetbar with granite countertops, eat-in area & french doors to a large patio overlooking the lake. The private owners' suite has french doors to the pool; exquisite bath with his & hers vanities, soaking tub, oversized walk-in shower with dual heads, separate water closet; & his and hers walk-in closets. The lower level also features an exercise room, mudroom with laundry half bath & a large storage room perfect for wine storage. This property is .80 acres & has 123' of frontage on a community lake. Outdoor features also include a gunite pool, circular driveway, front porch & overflow parking area. The wooded rear yard has a mature landscaping, a large terrace and includes a dock with sitting area on the water.
Facts & features
Interior
Bedrooms & bathrooms
- Bedrooms: 5
- Bathrooms: 5
- Full bathrooms: 3
- 1/2 bathrooms: 2
- Main level bathrooms: 2
Heating
- Forced air, Electric, Gas
Cooling
- Central
Appliances
- Included: Dishwasher, Dryer, Garbage disposal, Microwave, Range / Oven, Washer
- Laundry: Utility Room, Mud Room, Lower Level, Heated Space
Features
- Wet Bar, Built-Ins, Bookcases, Office, Ceiling Fan, Exercise Room, Floors-Hardwood, Wetbar
- Flooring: Tile, Hardwood
- Doors: French Doors
- Basement: Finished
- Attic: Pull Down Stairs
- Has fireplace: Yes
- Fireplace features: Wood Burning, Masonry
- Furnished: Yes
Interior area
- Total interior livable area: 4,300 sqft
Property
Features
- Patio & porch: Patio, Front Porch
- Exterior features: Brick
- Pool features: Inground-Gunite
- Fencing: Around Pool
- Waterfront features: Common Lake
- Frontage length: 123
Lot
- Size: 0.80 Acres
- Features: Sprinkler, On Water
Details
- Parcel number: 168100403
Construction
Type & style
- Home type: SingleFamily
- Architectural style: Traditional
Materials
- Foundation: Concrete Block
- Roof: Composition
Condition
- Year built: 1962
Utilities & green energy
- Sewer: Public Sewer
- Water: Public
- Utilities for property: Cable Available, Electricity Connected
Community & neighborhood
Security
- Security features: Smoke Detector(s), Security System Leased
Location
- Region: Columbia
Other
Other facts
- Sewer: Public Sewer
- WaterSource: Public
- Flooring: Tile, Hardwood
- RoadSurfaceType: Paved
- Appliances: Dishwasher, Disposal, Washer/Dryer, Convection Oven, Wine Cooler, Gas Range, Tankless Water Heater, Built-In Range, Stove Exhaust Vented Exte, Microwave Pull out
- FireplaceYN: true
- InteriorFeatures: Wet Bar, Built-Ins, Bookcases, Office, Ceiling Fan, Exercise Room, Floors-Hardwood, Wetbar
- Furnished: Furnished
- HeatingYN: true
- Utilities: Cable Available, Electricity Connected
- CoolingYN: true
- FireplaceFeatures: Wood Burning, Masonry
- PatioAndPorchFeatures: Patio, Front Porch
- FoundationDetails: Slab
- FireplacesTotal: 1
- ExteriorFeatures: Dock
- WaterfrontYN: true
- ArchitecturalStyle: Traditional
- FrontageLength: 123
- PoolPrivateYN: True
- Basement: Crawl Space, Yes
- MainLevelBathrooms: 2
- ParkingFeatures: No Garage
- DoorFeatures: French Doors
- Cooling: Central Air
- LaundryFeatures: Utility Room, Mud Room, Lower Level, Heated Space
- SecurityFeatures: Smoke Detector(s), Security System Leased
- Attic: Pull Down Stairs
- RoomKitchenFeatures: Granite Counters, Kitchen Island, Pantry, Recessed Lighting, Eat-in Kitchen, Floors-Hardwood, Bar, Backsplash-Tiled, Cabinets-Painted
- RoomMasterBedroomFeatures: Walk-In Closet(s), Built-in Features, His and Hers Closets, Double Vanity, Bath-Private, Separate Shower, Tub-Garden, Closet-Private, Separate Water Closet, Spa/Multiple Head Shower
- RoomBedroom2Features: Ceiling Fan(s), Bath-Private, Floors-Hardwood
- RoomBedroom3Features: Ceiling Fan(s), Bath-Shared, Floors-Hardwood
- RoomBedroom4Features: Ceiling Fan(s), Bath-Shared, Floors-Hardwood
- RoomBedroom2Level: Main
- RoomBedroom3Level: Main
- RoomDiningRoomLevel: Main
- RoomKitchenLevel: Main
- RoomLivingRoomLevel: Main
- RoomBedroom4Level: Main
- RoomBedroom5Level: Main
- RoomMasterBedroomLevel: Lower
- Heating: Fireplace(s), Gas 1st Lvl, Gas 2nd Lvl
- WaterfrontFeatures: Common Lake
- RoomDiningRoomFeatures: Floors-Hardwood, Molding
- ConstructionMaterials: Brick-All Sides-AbvFound
- RoomLivingRoomFeatures: Floors-Hardwood, Molding, Recessed Lights
- LotFeatures: Sprinkler, On Water
- PoolFeatures: Inground-Gunite
- RoomBedroom5Features: Bath-Shared, Floors-Hardwood
- Fencing: Around Pool
- Road surface type: Paved
Price history
| Date | Event | Price |
|---|---|---|
| 5/1/2025 | Sold | $852,500+0.3%$198/sqft |
Source: Public Record Report a problem | ||
| 4/23/2025 | Pending sale | $850,000$198/sqft |
Source: | ||
| 4/9/2025 | Contingent | $850,000$198/sqft |
Source: | ||
| 4/4/2025 | Listed for sale | $850,000+63.5%$198/sqft |
Source: | ||
| 9/10/2019 | Sold | $520,000-1.9%$121/sqft |
Source: Public Record Report a problem | ||
Public tax history
| Year | Property taxes | Tax assessment |
|---|---|---|
| 2022 | $6,186 -1.2% | $20,800 |
| 2021 | $6,261 -1.2% | $20,800 |
| 2020 | $6,339 +29.8% | $20,800 +47.4% |
Find assessor info on the county website
Neighborhood: 29206
Nearby schools
GreatSchools rating
- 7/10Forest Lake Elementary SchoolGrades: PK-5Distance: 0.7 mi
- 3/10Dent Middle SchoolGrades: 6-8Distance: 1.5 mi
- 2/10Richland Northeast High SchoolGrades: 9-12Distance: 1.3 mi
Schools provided by the listing agent
- Elementary: Forest Lake
- Middle: Dent
- High: Richland Northeast
- District: Richland Two
Source: The MLS. This data may not be complete. We recommend contacting the local school district to confirm school assignments for this home.
Get a cash offer in 3 minutes
Find out how much your home could sell for in as little as 3 minutes with a no-obligation cash offer.
Estimated market value$881,400
Get a cash offer in 3 minutes
Find out how much your home could sell for in as little as 3 minutes with a no-obligation cash offer.
Estimated market value
$881,400

