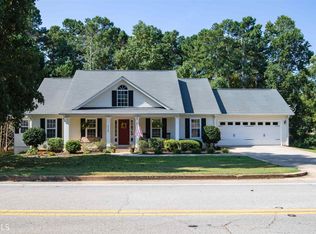Custom built, 2x6 exterior walls, open concept floor plan, entry door custom hand made by Blue Ridge Glass, 11 rooms, mail level features foyer and dining room with real hardwood floors, soaring vaulted ceilings, bedroom/office new carpet and paint, great room has new carpet, French doors opening to a 16x40 deck providing natural gas line for your grill, great room has 2 sided fireplace with gas logs and blower, kitchen has new granite counter tops and tile floor, walk in food pantry, glass doors on several cabinets, breakfast room has gazebo ceiling, laundry room has mud sink, 1/2 bath hardwood floor, master bedroom, master bathroom with double vanity and makeup area, separate shower, Jacuzzi tub, hallway area has open stairs leading to lower terrace level with a wall of windows and plant ledge with hardwood floor. Terrace level has 9ft. ceilings for a perfect in law suite, has separate driveway with garage, master bedroom with new carpet and paint, 2nd bedroom has new carpet, full bath has separate shower and Jacuzzi tub and laundry area, kitchen, breakfast nook, den, office with French doors opening to a 16x40 patio fenced yard and storage building. New roof 5/ 2016 . City Schools
This property is off market, which means it's not currently listed for sale or rent on Zillow. This may be different from what's available on other websites or public sources.
