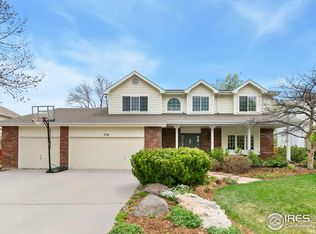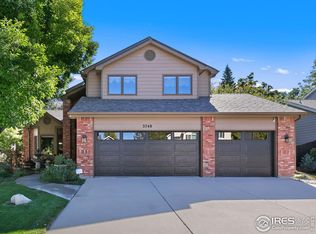Sold for $660,000 on 09/24/25
$660,000
3742 Kentford Rd, Fort Collins, CO 80525
4beds
4,213sqft
Residential-Detached, Residential
Built in 1996
8,678 Square Feet Lot
$660,800 Zestimate®
$157/sqft
$2,478 Estimated rent
Home value
$660,800
$628,000 - $694,000
$2,478/mo
Zestimate® history
Loading...
Owner options
Explore your selling options
What's special
Very spacious 2 story in desireable neighborhood, close to shopping, restaurants, schools. Very nice and open floorplan with lots of room and storage, plus basement is unfinished for future expansion. Beautiful landscaped yard, fenced and large patio for summer BBQ's. One of the largest floorplan in English Ranch. Does need the buyers personal touches, but has tons of potential. Large bedrooms and Living and Family room, Gas fireplace, many large windows that lets natural light in. Vaulted ceilings, hardwood floors, kitchen island, coffee and breakfast bar. Solid wood doors throughout. Call today
Zillow last checked: 8 hours ago
Listing updated: September 25, 2025 at 12:01pm
Listed by:
Agi Donahue 970-581-9667,
Agi Realty, LLC,
Christin Traber 970-844-7356,
Agi Realty, LLC
Bought with:
Kamara Shanks
Elevations Real Estate, LLC
Source: IRES,MLS#: 1040988
Facts & features
Interior
Bedrooms & bathrooms
- Bedrooms: 4
- Bathrooms: 3
- Full bathrooms: 2
- 1/2 bathrooms: 1
- Main level bedrooms: 1
Primary bedroom
- Area: 294
- Dimensions: 21 x 14
Bedroom 2
- Area: 234
- Dimensions: 18 x 13
Bedroom 3
- Area: 120
- Dimensions: 12 x 10
Bedroom 4
- Area: 121
- Dimensions: 11 x 11
Dining room
- Area: 182
- Dimensions: 14 x 13
Family room
- Area: 320
- Dimensions: 20 x 16
Kitchen
- Area: 182
- Dimensions: 14 x 13
Living room
- Area: 252
- Dimensions: 18 x 14
Heating
- Forced Air
Cooling
- Central Air, Ceiling Fan(s), Whole House Fan
Appliances
- Included: Electric Range/Oven, Dishwasher, Refrigerator, Washer, Dryer, Microwave, Disposal
- Laundry: Sink, Washer/Dryer Hookups, Main Level
Features
- Eat-in Kitchen, Separate Dining Room, Cathedral/Vaulted Ceilings, Open Floorplan, Walk-In Closet(s), Kitchen Island, Open Floor Plan, Walk-in Closet
- Flooring: Wood, Wood Floors, Vinyl
- Windows: Window Coverings
- Basement: Unfinished
- Has fireplace: Yes
- Fireplace features: Gas
Interior area
- Total structure area: 4,213
- Total interior livable area: 4,213 sqft
- Finished area above ground: 2,693
- Finished area below ground: 1,520
Property
Parking
- Total spaces: 2
- Parking features: Garage Door Opener
- Attached garage spaces: 2
- Details: Garage Type: Attached
Accessibility
- Accessibility features: Level Lot, Low Carpet
Features
- Levels: Two
- Stories: 2
- Fencing: Fenced
Lot
- Size: 8,678 sqft
- Features: Curbs, Sidewalks, Lawn Sprinkler System, Corner Lot
Details
- Parcel number: R1410857
- Zoning: RL
- Special conditions: Private Owner
Construction
Type & style
- Home type: SingleFamily
- Property subtype: Residential-Detached, Residential
Materials
- Wood/Frame, Brick
- Roof: Composition
Condition
- Not New, Previously Owned
- New construction: No
- Year built: 1996
Utilities & green energy
- Gas: Natural Gas, Xcel
- Sewer: City Sewer
- Water: City Water, City of FTC
- Utilities for property: Natural Gas Available
Community & neighborhood
Location
- Region: Fort Collins
- Subdivision: English Ranch
Other
Other facts
- Listing terms: Cash,Conventional,FHA,VA Loan
- Road surface type: Paved
Price history
| Date | Event | Price |
|---|---|---|
| 9/24/2025 | Sold | $660,000-2.2%$157/sqft |
Source: | ||
| 8/15/2025 | Pending sale | $675,000$160/sqft |
Source: | ||
| 8/8/2025 | Listed for sale | $675,000-1.3%$160/sqft |
Source: | ||
| 7/30/2025 | Listing removed | $684,000$162/sqft |
Source: | ||
| 7/12/2025 | Price change | $684,000-0.7%$162/sqft |
Source: | ||
Public tax history
| Year | Property taxes | Tax assessment |
|---|---|---|
| 2024 | $3,423 +26.5% | $47,885 -1% |
| 2023 | $2,706 -1% | $48,350 +35.8% |
| 2022 | $2,734 -0.9% | $35,605 +20.8% |
Find assessor info on the county website
Neighborhood: English Ranch
Nearby schools
GreatSchools rating
- 6/10Linton Elementary SchoolGrades: PK-5Distance: 0.5 mi
- 6/10Boltz Middle SchoolGrades: 6-8Distance: 2.1 mi
- 8/10Fort Collins High SchoolGrades: 9-12Distance: 0.8 mi
Schools provided by the listing agent
- Elementary: Linton
- Middle: Preston
- High: Poudre
Source: IRES. This data may not be complete. We recommend contacting the local school district to confirm school assignments for this home.
Get a cash offer in 3 minutes
Find out how much your home could sell for in as little as 3 minutes with a no-obligation cash offer.
Estimated market value
$660,800
Get a cash offer in 3 minutes
Find out how much your home could sell for in as little as 3 minutes with a no-obligation cash offer.
Estimated market value
$660,800

