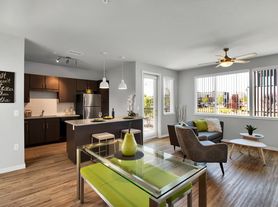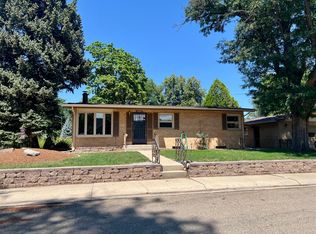**Promotion: 1 Month of Free Rent
Sought after Patio Home in the Renaissance located on the southwest side of Longmont just minutes to Boulder. Located close to trails, school, park, shopping and restaurants. This patio home offers easy maintenance free living allowing you to enjoy all the amenities Longmont has to offer. This ranch style patio home with a full finished garden level basement features 3 bedrooms, a study and 3 baths. Open the door to an inviting open floor plan with tons of natural light and soaring vaulted ceilings making the space feel light and airy. Expansive gleaming hardwood flooring on the main level gives this home an elegant feel. Efficient kitchen with good cabinet space, pantry closet, bar area and all appliances. Separate dining room offers perfect entertainment while you prepare meals. Large open living room with a gas fireplace makes Colorado evenings cozy and warm. Living room opens to a large private deck space off the living room allowing you to enjoy Colorado summers. Main level primary suite with crown molding ceilings. Attached primary bath features a large soaking tub, shower, tons of counter space on the vanity and large walk-in closet. Main level study is the perfect work at home space or additional bedroom space. Laundry located on the main level with washer and dryer. The garden level basement is fully finished and features a HUGE rec room/family room space, two additional bedrooms with great natural light and 3/4 bath. Basement is the perfect guest space or additional living space. Great storage space and attached oversized 2 car garage with windows. This home is located on a corner lot offering tons of beautiful green space that is completely taken care of by the HOA. This gem will not last long.
1.The prospective tenant has the right to provide to the landlord a portable screening report, as defined in Section 38-12-902(2.5), Colorado Revised Statutes; and
2.If the prospective tenant provides the landlord with a portable tenant screening report, the landlord is prohibited from:
Charging the prospective tenant a rental application fee; or
Charging the prospective tenant a fee for the landlord to access or use the portal tenant screening report
Tenant is responsible for all utilities
Restriction: No Co-signers, No Students
Pets: 1 small dog nego with $300 pet deposit
Lease Term: 12 Mon
Zillow applications are not accepted
Townhouse for rent
Special offer
$2,895/mo
3742 Florentine Cir, Longmont, CO 80503
3beds
2,712sqft
Price may not include required fees and charges.
Townhouse
Available now
Small dogs OK
Central air
In unit laundry
Attached garage parking
Forced air
What's special
Ranch styleGas fireplaceLarge private deck spaceFinished garden level basementCorner lotPrimary suiteSoaring vaulted ceilings
- 68 days |
- -- |
- -- |
Travel times
Facts & features
Interior
Bedrooms & bathrooms
- Bedrooms: 3
- Bathrooms: 3
- Full bathrooms: 2
- 1/2 bathrooms: 1
Heating
- Forced Air
Cooling
- Central Air
Appliances
- Included: Dishwasher, Dryer, Freezer, Microwave, Oven, Refrigerator, Washer
- Laundry: In Unit
Features
- Walk In Closet
- Flooring: Carpet, Hardwood
Interior area
- Total interior livable area: 2,712 sqft
Property
Parking
- Parking features: Attached
- Has attached garage: Yes
- Details: Contact manager
Features
- Exterior features: Heating system: Forced Air, No Utilities included in rent, Walk In Closet
Details
- Parcel number: 131518113003
Construction
Type & style
- Home type: Townhouse
- Property subtype: Townhouse
Building
Management
- Pets allowed: Yes
Community & HOA
Location
- Region: Longmont
Financial & listing details
- Lease term: 1 Year
Price history
| Date | Event | Price |
|---|---|---|
| 10/13/2025 | Price change | $2,895-3.3%$1/sqft |
Source: Zillow Rentals | ||
| 9/12/2025 | Listed for sale | $558,000+0.5%$206/sqft |
Source: | ||
| 9/8/2025 | Price change | $2,995-4.9%$1/sqft |
Source: Zillow Rentals | ||
| 8/14/2025 | Price change | $3,150-4.5%$1/sqft |
Source: Zillow Rentals | ||
| 8/6/2025 | Listed for rent | $3,300+22.2%$1/sqft |
Source: Zillow Rentals | ||
Neighborhood: 80503
- Special offer! *1 Month of Free Rent!*

