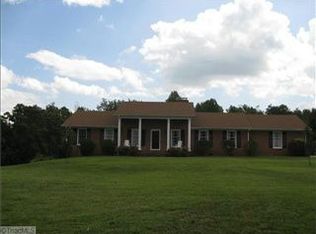Sold for $505,000
$505,000
3742 Fieldview Rd, Pleasant Garden, NC 27313
4beds
3,102sqft
Stick/Site Built, Residential, Single Family Residence
Built in 1983
2.48 Acres Lot
$-- Zestimate®
$--/sqft
$2,669 Estimated rent
Home value
Not available
Estimated sales range
Not available
$2,669/mo
Zestimate® history
Loading...
Owner options
Explore your selling options
What's special
Must See!! Imagine waking up each morning to the peaceful hum of nature, sipping your coffee on a covered porch as the sun peaks over the treetops-this is not a vacation, it's home! Thoughtfully designed and lovingly built by a general contractor who lived here for many years, this one-of-a kind property is more than just a house, it's a sanctuary. Just 11 minutes from the Toyota Megasite, you're close to convenience yet tucked away in your own retreat. Inside you're greeted by an open main-level overlooking a 3-story solarium. Upstairs, a spacious loft awaits-perfect for a guest retreat, creative studio, or home office-complete with two oversized walk-in attic closets. Downstairs, the primary feels like a private hideaway, with direct access to the patio. This isn't just a place to live-it's a place to breathe, unwind and feel at peace. Welcome home!
Zillow last checked: 8 hours ago
Listing updated: June 22, 2025 at 06:36am
Listed by:
Lisa Brinkley 336-255-0146,
Howard Hanna Allen Tate Oak Ridge Commons,
Shaunna Overman 336-552-8083,
Howard Hanna Allen Tate Oak Ridge Commons
Bought with:
NONMEMBER NONMEMBER
nonmls
Source: Triad MLS,MLS#: 1175868 Originating MLS: Greensboro
Originating MLS: Greensboro
Facts & features
Interior
Bedrooms & bathrooms
- Bedrooms: 4
- Bathrooms: 3
- Full bathrooms: 3
- Main level bathrooms: 1
Primary bedroom
- Level: Basement
- Dimensions: 13 x 16.42
Bedroom 2
- Level: Main
- Dimensions: 13 x 13
Bedroom 3
- Level: Basement
- Dimensions: 10.58 x 14
Bedroom 4
- Level: Basement
- Dimensions: 10 x 14
Dining room
- Level: Main
- Dimensions: 16.75 x 12
Kitchen
- Level: Main
- Dimensions: 10.5 x 16.67
Living room
- Level: Main
- Dimensions: 18.42 x 16
Loft
- Level: Third
- Dimensions: 14.42 x 18.42
Heating
- Geothermal, No Fuel
Cooling
- Geothermal
Appliances
- Included: Dishwasher, Range, Electric Water Heater
- Laundry: Dryer Connection, In Basement, Washer Hookup
Features
- Ceiling Fan(s), Pantry
- Flooring: Carpet, Tile, Wood
- Basement: Finished, Basement
- Attic: Floored,Walk-In
- Number of fireplaces: 2
- Fireplace features: Living Room, Primary Bedroom
Interior area
- Total structure area: 3,102
- Total interior livable area: 3,102 sqft
- Finished area above ground: 2,653
- Finished area below ground: 449
Property
Parking
- Total spaces: 2
- Parking features: Driveway, Garage, Gravel, Circular Driveway, Attached
- Attached garage spaces: 2
- Has uncovered spaces: Yes
Features
- Levels: Two
- Stories: 2
- Patio & porch: Porch
- Exterior features: Balcony
- Pool features: Above Ground
- Fencing: None
- Waterfront features: Creek
Lot
- Size: 2.48 Acres
- Features: Partially Cleared, Partially Wooded, Sloped
- Residential vegetation: Partially Wooded
Details
- Parcel number: 133027
- Zoning: AG
- Special conditions: Owner Sale
Construction
Type & style
- Home type: SingleFamily
- Property subtype: Stick/Site Built, Residential, Single Family Residence
Materials
- Stone, Wood Siding
Condition
- Year built: 1983
Utilities & green energy
- Sewer: Septic Tank
- Water: Well
Community & neighborhood
Location
- Region: Pleasant Garden
Other
Other facts
- Listing agreement: Exclusive Agency
Price history
| Date | Event | Price |
|---|---|---|
| 6/20/2025 | Sold | $505,000+1.2% |
Source: | ||
| 4/15/2025 | Pending sale | $499,000 |
Source: | ||
| 4/10/2025 | Listed for sale | $499,000+81.5% |
Source: | ||
| 6/13/2018 | Sold | $275,000-2.5% |
Source: | ||
| 5/26/2018 | Pending sale | $282,000$91/sqft |
Source: eXp Realty, LLC #883368 Report a problem | ||
Public tax history
| Year | Property taxes | Tax assessment |
|---|---|---|
| 2025 | $2,981 +5.1% | $315,300 |
| 2024 | $2,836 +3.5% | $315,300 |
| 2023 | $2,741 | $315,300 |
Find assessor info on the county website
Neighborhood: 27313
Nearby schools
GreatSchools rating
- 9/10Pleasant Garden Elementary SchoolGrades: PK-5Distance: 2.7 mi
- 3/10Southeast Guilford Middle SchoolGrades: 6-8Distance: 2.7 mi
- 7/10Southeast Guilford High SchoolGrades: 9-12Distance: 2.7 mi
Schools provided by the listing agent
- Elementary: Pleasant Garden
- Middle: Southeast
- High: Southeast
Source: Triad MLS. This data may not be complete. We recommend contacting the local school district to confirm school assignments for this home.
Get pre-qualified for a loan
At Zillow Home Loans, we can pre-qualify you in as little as 5 minutes with no impact to your credit score.An equal housing lender. NMLS #10287.
