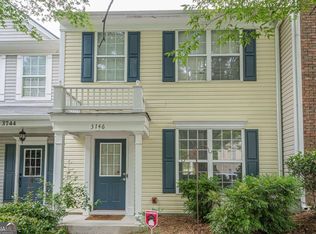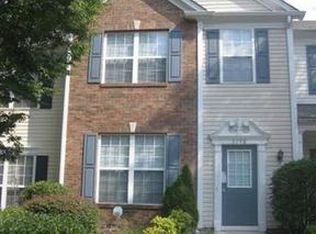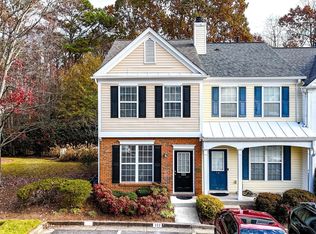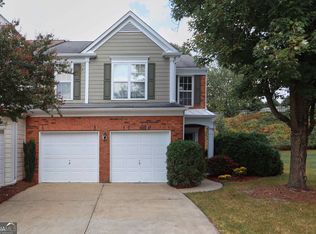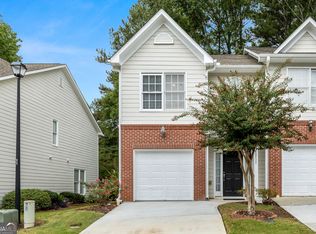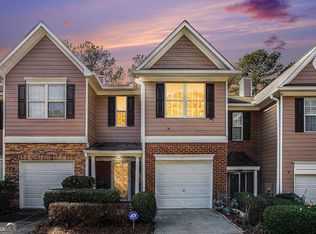Stylish Townhome Living in the Heart of Duluth! Discover the perfect blend of comfort, style, and convenience in this beautifully updated 2-bedroom, 2.5-bath townhome, ideally located in one of Duluth's most sought-after communities. Whether you're a first-time buyer, downsizing, or simply looking for a move-in ready home in a prime location-this one delivers. Inside, you'll be greeted by a bright and inviting open-concept floorplan. The spacious living room, anchored by a cozy fireplace, sets the stage for both relaxing evenings at home and effortless entertaining. Brand-new carpet adds a fresh touch, while the updated kitchen boasts granite countertops, stainless steel appliances, and a brand-new stove and dishwasher. A separate dining area makes hosting dinners easy, and the flow extends seamlessly outdoors to your private patio-ideal for morning coffee, weekend barbecues, or winding down at sunset. Upstairs, you'll find two oversized primary suites, each with its own en-suite bath and walk-in closet, offering the perfect balance of comfort and privacy. Convenient upstairs laundry adds another layer of everyday ease. Beyond your doorstep, the lifestyle continues. Just minutes from Downtown Duluth's lively restaurants and shops, The Gas South District (formerly Infinite Energy Center), and quick access to I-85 and Peachtree Industrial Blvd, this home keeps you connected while still tucked into a peaceful, well-maintained community with top-rated schools nearby. This townhome truly checks all the boxes-updated, move-in ready, and close to everything Duluth has to offer. Don't wait-schedule your private showing today and make this charming townhome your own! Seller will contribute up to $6,300 toward an interest rate buydown-temporary or permanent-when the buyer uses the seller's preferred lender. Seller will also pay the first three months of HOA dues.
Active under contract
Price cut: $5K (11/4)
$285,000
3742 Berkeley Xing, Duluth, GA 30096
2beds
1,232sqft
Est.:
Townhouse
Built in 1997
1,306.8 Square Feet Lot
$282,000 Zestimate®
$231/sqft
$17/mo HOA
What's special
Cozy fireplacePrivate patioTwo oversized primary suitesUpdated kitchenStainless steel appliancesSeparate dining areaWalk-in closet
- 97 days |
- 693 |
- 60 |
Zillow last checked: 8 hours ago
Listing updated: December 07, 2025 at 05:05am
Listed by:
Janet Longmire 678-478-1515,
HomeSmart
Source: GAMLS,MLS#: 10598251
Facts & features
Interior
Bedrooms & bathrooms
- Bedrooms: 2
- Bathrooms: 3
- Full bathrooms: 2
- 1/2 bathrooms: 1
Rooms
- Room types: Other
Heating
- Central, Forced Air
Cooling
- Central Air, Ceiling Fan(s)
Appliances
- Included: Oven/Range (Combo)
- Laundry: In Hall, Upper Level
Features
- Double Vanity, Separate Shower
- Flooring: Carpet, Other, Tile
- Basement: None
- Attic: Pull Down Stairs
- Number of fireplaces: 1
Interior area
- Total structure area: 1,232
- Total interior livable area: 1,232 sqft
- Finished area above ground: 1,232
- Finished area below ground: 0
Property
Parking
- Total spaces: 2
- Parking features: Off Street
Features
- Levels: Two
- Stories: 2
Lot
- Size: 1,306.8 Square Feet
- Features: Level
Details
- Parcel number: R6296D036
Construction
Type & style
- Home type: Townhouse
- Architectural style: Traditional
- Property subtype: Townhouse
Materials
- Wood Siding
- Roof: Composition
Condition
- Resale
- New construction: No
- Year built: 1997
Utilities & green energy
- Sewer: Public Sewer
- Water: Public
- Utilities for property: Cable Available, Electricity Available, Natural Gas Available, Sewer Connected, Phone Available
Community & HOA
Community
- Features: Sidewalks
- Subdivision: Berkeley Crossing
HOA
- Has HOA: Yes
- Services included: Maintenance Structure, Water
- HOA fee: $200 annually
Location
- Region: Duluth
Financial & listing details
- Price per square foot: $231/sqft
- Tax assessed value: $258,900
- Annual tax amount: $1,985
- Date on market: 9/5/2025
- Cumulative days on market: 97 days
- Listing agreement: Exclusive Agency
- Electric utility on property: Yes
Estimated market value
$282,000
$268,000 - $296,000
$1,811/mo
Price history
Price history
| Date | Event | Price |
|---|---|---|
| 11/4/2025 | Price change | $285,000-1.7%$231/sqft |
Source: | ||
| 10/10/2025 | Price change | $290,000-2.8%$235/sqft |
Source: | ||
| 9/27/2025 | Price change | $298,500-0.2%$242/sqft |
Source: | ||
| 9/5/2025 | Listed for sale | $299,000-3.2%$243/sqft |
Source: | ||
| 9/1/2025 | Listing removed | $309,000$251/sqft |
Source: FMLS GA #7515698 Report a problem | ||
Public tax history
Public tax history
| Year | Property taxes | Tax assessment |
|---|---|---|
| 2024 | $2,464 +24.1% | $103,560 |
| 2023 | $1,985 -9.3% | $103,560 +15.4% |
| 2022 | $2,189 +19.2% | $89,760 +27.5% |
Find assessor info on the county website
BuyAbility℠ payment
Est. payment
$1,716/mo
Principal & interest
$1378
Property taxes
$221
Other costs
$117
Climate risks
Neighborhood: 30096
Nearby schools
GreatSchools rating
- 5/10Berkeley Lake Elementary SchoolGrades: PK-5Distance: 1.5 mi
- 7/10Duluth Middle SchoolGrades: 6-8Distance: 0.7 mi
- 6/10Duluth High SchoolGrades: 9-12Distance: 1.8 mi
Schools provided by the listing agent
- Elementary: Berkeley Lake
- Middle: Duluth
- High: Duluth
Source: GAMLS. This data may not be complete. We recommend contacting the local school district to confirm school assignments for this home.
- Loading
