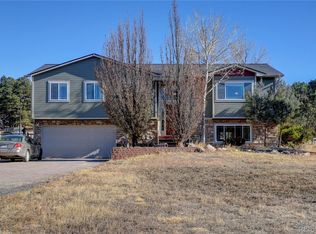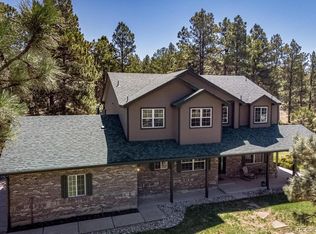Sold for $835,000 on 06/26/23
$835,000
37413 Sable Ridge Road, Elizabeth, CO 80107
5beds
3,249sqft
Single Family Residence
Built in 1995
2.5 Acres Lot
$884,100 Zestimate®
$257/sqft
$3,175 Estimated rent
Home value
$884,100
$840,000 - $928,000
$3,175/mo
Zestimate® history
Loading...
Owner options
Explore your selling options
What's special
Yearning to escape the hustle and bustle of the city? This stunningly updated, ranch style home is perfectly situated on 2.5 peaceful acres just 11 minutes from Elizabeth and 20 minutes from Parker! The front of the home features a charming, covered porch and the back is equipped with a large, fully fenced, private backyard including a spacious deck. Completely updated and remodeled, the gorgeous kitchen boasts crisp white cabinets with soft close drawers, quartz countertops, sleek slate appliances, a gas cooktop, bar seating, and a quaint breakfast nook. Adjacent to the kitchen lies a formal dining area which is open to an expansive family room with a cozy gas fireplace and deck access. Step out back onto the enormous deck with serene views of a pine forest and simply enjoy Colorado's amazing outdoor living. The main level also features the primary suite boasting an updated bath with a newly remodeled walk-in shower and new dual vanity. Two additional bedrooms, one currently used as an office, and second full bath can also be found on this level. Head downstairs to the fully finished, freshly painted basement sporting a wet bar, media center, two bedrooms, and an ensuite full bath. This bathroom is enormous and has new luxury vinyl plank flooring. There is also a spacious laundry/craft room with additional storage downstairs! Last but not least, the property has a convenient garden shed and a 30’ X 30’ detached garage. This 4-car garage is completely heated and cooled and is equipped with high speed internet. It is currently being used as a workshop, a gym, and a beautifully finished office – perfect for those who wish to work from home! There is an Express Water Heavy Metals Whole House Water Filter, water softener, and humidifier. In addition, the two basement crawl spaces are completely insulated for all your storage needs. Plenty of room for outdoor RV parking or to build a RV garage. If you are looking for an amazing country property, this home can't be beat!
Zillow last checked: 8 hours ago
Listing updated: September 13, 2023 at 08:45pm
Listed by:
Adelia Redalen 303-829-6475 Adelia.Redalen@coloradohomes.com,
Coldwell Banker Realty 44,
THE ROWLEY GROUP 720-530-6749,
Coldwell Banker Realty 44
Bought with:
Donna M Bird, 040018554
Coldwell Banker Realty 24
Source: REcolorado,MLS#: 5682665
Facts & features
Interior
Bedrooms & bathrooms
- Bedrooms: 5
- Bathrooms: 3
- Full bathrooms: 2
- 3/4 bathrooms: 1
- Main level bathrooms: 2
- Main level bedrooms: 3
Primary bedroom
- Description: Spacious With Updated Primary Bath
- Level: Main
- Area: 208.29 Square Feet
- Dimensions: 13.1 x 15.9
Bedroom
- Description: 2nd Main Floor Bedroom | Currently Used As Office
- Level: Main
- Area: 105.3 Square Feet
- Dimensions: 9 x 11.7
Bedroom
- Description: 3rd Main Floor Bedroom
- Level: Main
- Area: 139.23 Square Feet
- Dimensions: 11.7 x 11.9
Bedroom
- Description: 5th Bedroom With Vinyl Flooring
- Level: Basement
- Area: 203.5 Square Feet
- Dimensions: 11 x 18.5
Bedroom
- Description: 4th Bedroom | Ensuite With Full Bath
- Level: Basement
- Area: 152.4 Square Feet
- Dimensions: 12 x 12.7
Primary bathroom
- Description: Newly Updated Walk-In Shower | New Dual Vanity | Tile Floors | Walk-In Closet
- Level: Main
Bathroom
- Description: Custom Tile Floors And Shower Surround
- Level: Main
Bathroom
- Description: Oversized | New Lvp Flooring & Paint
- Level: Basement
- Area: 77.72 Square Feet
- Dimensions: 6.7 x 11.6
Dining room
- Description: Gleaming Hardwood Floors
- Level: Main
- Area: 114 Square Feet
- Dimensions: 10 x 11.4
Family room
- Description: Hardwoods | Gas Fireplace | Surround Sound | Deck Access
- Level: Main
- Area: 271.44 Square Feet
- Dimensions: 15.6 x 17.4
Family room
- Description: Wet Bar | Built-Ins For Tv | New Paint Throughout
- Level: Basement
- Area: 399.1 Square Feet
- Dimensions: 13 x 30.7
Kitchen
- Description: Beautifully Updated White Cabinets | Cambria Quartz | Slate Appliances | Gas Cooktop
- Level: Main
- Area: 204 Square Feet
- Dimensions: 12 x 17
Laundry
- Description: Enormous Laundry & Craft Room | Washer/Dryer Included
- Level: Basement
Sun room
- Description: Breakfast Nook In Kitchen
- Level: Main
- Area: 104 Square Feet
- Dimensions: 10 x 10.4
Heating
- Forced Air, Natural Gas
Cooling
- Attic Fan, Central Air
Appliances
- Included: Convection Oven, Cooktop, Dishwasher, Disposal, Gas Water Heater, Humidifier, Microwave, Oven, Refrigerator, Self Cleaning Oven, Water Purifier, Water Softener
Features
- Built-in Features, Ceiling Fan(s), Eat-in Kitchen, High Speed Internet, Laminate Counters, Open Floorplan, Primary Suite, Quartz Counters, Radon Mitigation System, Smoke Free, Walk-In Closet(s), Wet Bar
- Flooring: Carpet, Tile, Vinyl, Wood
- Windows: Bay Window(s), Double Pane Windows, Window Coverings
- Basement: Cellar,Finished,Full,Sump Pump
- Number of fireplaces: 1
- Fireplace features: Family Room, Gas, Gas Log
Interior area
- Total structure area: 3,249
- Total interior livable area: 3,249 sqft
- Finished area above ground: 1,727
- Finished area below ground: 1,522
Property
Parking
- Total spaces: 6
- Parking features: Asphalt, Concrete, Exterior Access Door, Lighted, Oversized, Storage
- Attached garage spaces: 6
Features
- Levels: One
- Stories: 1
- Patio & porch: Covered, Deck, Front Porch
- Exterior features: Gas Valve, Private Yard, Rain Gutters
- Fencing: Full
Lot
- Size: 2.50 Acres
- Features: Landscaped, Level, Many Trees, Secluded
Details
- Parcel number: R112376
- Zoning: PUD
- Special conditions: Standard
Construction
Type & style
- Home type: SingleFamily
- Architectural style: Traditional
- Property subtype: Single Family Residence
Materials
- Frame, Wood Siding
- Foundation: Slab
- Roof: Composition
Condition
- Updated/Remodeled
- Year built: 1995
Utilities & green energy
- Electric: 220 Volts, 220 Volts in Garage
- Water: Well
- Utilities for property: Electricity Connected, Natural Gas Available, Natural Gas Connected
Community & neighborhood
Security
- Security features: Carbon Monoxide Detector(s), Radon Detector, Smoke Detector(s)
Location
- Region: Elizabeth
- Subdivision: Sable Ridge
Other
Other facts
- Listing terms: Cash,Conventional,FHA,VA Loan
- Ownership: Individual
- Road surface type: Dirt
Price history
| Date | Event | Price |
|---|---|---|
| 6/26/2023 | Sold | $835,000+33.6%$257/sqft |
Source: | ||
| 7/22/2020 | Sold | $625,000+0.8%$192/sqft |
Source: Public Record | ||
| 6/1/2020 | Pending sale | $620,000$191/sqft |
Source: Coldwell Banker Residential 44 #3829913 | ||
| 5/30/2020 | Listed for sale | $620,000+4.7%$191/sqft |
Source: Coldwell Banker Residential 44 #3829913 | ||
| 5/30/2019 | Sold | $592,000-1.3%$182/sqft |
Source: Public Record | ||
Public tax history
| Year | Property taxes | Tax assessment |
|---|---|---|
| 2024 | $4,015 +20.8% | $53,030 |
| 2023 | $3,325 -2.4% | $53,030 +27.5% |
| 2022 | $3,407 | $41,600 -2.8% |
Find assessor info on the county website
Neighborhood: 80107
Nearby schools
GreatSchools rating
- 6/10Singing Hills Elementary SchoolGrades: K-5Distance: 5.3 mi
- 5/10Elizabeth Middle SchoolGrades: 6-8Distance: 3.8 mi
- 6/10Elizabeth High SchoolGrades: 9-12Distance: 3.5 mi
Schools provided by the listing agent
- Elementary: Singing Hills
- Middle: Elizabeth
- High: Elizabeth
- District: Elizabeth C-1
Source: REcolorado. This data may not be complete. We recommend contacting the local school district to confirm school assignments for this home.
Get a cash offer in 3 minutes
Find out how much your home could sell for in as little as 3 minutes with a no-obligation cash offer.
Estimated market value
$884,100
Get a cash offer in 3 minutes
Find out how much your home could sell for in as little as 3 minutes with a no-obligation cash offer.
Estimated market value
$884,100

