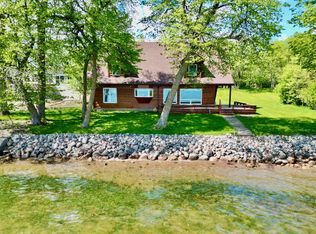Closed
$1,360,000
37410 Eldorado Beach Rd, Battle Lake, MN 56515
4beds
4,824sqft
Single Family Residence
Built in 1990
0.97 Acres Lot
$1,386,900 Zestimate®
$282/sqft
$4,015 Estimated rent
Home value
$1,386,900
$804,000 - $2.40M
$4,015/mo
Zestimate® history
Loading...
Owner options
Explore your selling options
What's special
Experience the ultimate in lakeside living on Otter Tail Lake, one of the premier lakes in Otter Tail County (13,728 acres and known for both fishing and water recreation). This exceptional property offers 100' of level lake frontage with a sandy bottom and crystal-clear waters. The large 4-bedroom, 5-bathroom home has undergone numerous recent remodels and updates, including newly beautifully remodeled bathrooms, a new deck, extensive landscaping, and more. Additional features include a main floor master bedroom suite, dual laundry, modern boathouse right on the water, lakeside heated gazebo on deck, a back lot with a additional storage shed/garage, and a fully finished/remodeled basement. Unique touches throughout, including a heated paver driveway, a grand fireplace in the main room, an oversized family/entertainment room with buffet tables, and much more. This home offers an incredible layout designed for both relaxation and entertaining. You'll love the layout of this home, on one of the most prime locations on Otter Tail Lake, Eldorado Beach Road. (See Documents for full list of additional features and updates).
Zillow last checked: 8 hours ago
Listing updated: May 29, 2025 at 02:19pm
Listed by:
Laurie Woessner 218-367-2716,
Boll Realty,
Christopher Donley 320-298-5746
Bought with:
Gloria Hedstrom
Boll Realty
Source: NorthstarMLS as distributed by MLS GRID,MLS#: 6684634
Facts & features
Interior
Bedrooms & bathrooms
- Bedrooms: 4
- Bathrooms: 5
- Full bathrooms: 1
- 3/4 bathrooms: 3
- 1/2 bathrooms: 1
Bedroom 1
- Level: Main
Bedroom 2
- Level: Second
Bedroom 3
- Level: Second
Bedroom 4
- Level: Second
Bathroom
- Level: Main
Bathroom
- Level: Main
Bathroom
- Level: Second
Bathroom
- Level: Second
Bathroom
- Level: Basement
Den
- Level: Main
Dining room
- Level: Main
Kitchen
- Level: Main
Living room
- Level: Main
Heating
- Forced Air, Fireplace(s), Geothermal, Radiant Floor
Cooling
- Central Air
Appliances
- Included: Chandelier, Cooktop, Dishwasher, Double Oven, Dryer, Electric Water Heater, ENERGY STAR Qualified Appliances, Exhaust Fan, Freezer, Humidifier, Microwave, Refrigerator, Stainless Steel Appliance(s), Wall Oven, Water Softener Owned
Features
- Basement: Block,Daylight,Egress Window(s),Finished,Full,Walk-Out Access
- Number of fireplaces: 1
Interior area
- Total structure area: 4,824
- Total interior livable area: 4,824 sqft
- Finished area above ground: 3,080
- Finished area below ground: 1,744
Property
Parking
- Total spaces: 4
- Parking features: Attached, Floor Drain, Garage, Heated Garage, Insulated Garage, Multiple Garages
- Attached garage spaces: 4
- Details: Garage Dimensions (26x30)
Accessibility
- Accessibility features: None
Features
- Levels: Two
- Stories: 2
- Patio & porch: Covered, Deck, Patio, Porch, Wrap Around
- Has view: Yes
- View description: Lake, Panoramic, South
- Has water view: Yes
- Water view: Lake
- Waterfront features: Lake Front, Waterfront Elevation(0-4), Waterfront Num(56024200), Lake Bottom(Hard, Sand), Lake Acres(14078), Lake Depth(120)
- Body of water: Otter Tail
- Frontage length: Water Frontage: 100
Lot
- Size: 0.97 Acres
- Dimensions: 100 x 400
Details
- Additional structures: Additional Garage, Boat House
- Foundation area: 2080
- Additional parcels included: 02000220162000
- Parcel number: 02000990554000
- Zoning description: Residential-Single Family
Construction
Type & style
- Home type: SingleFamily
- Property subtype: Single Family Residence
Materials
- Fiber Cement, Log
- Roof: Asphalt
Condition
- Age of Property: 35
- New construction: No
- Year built: 1990
Utilities & green energy
- Electric: Power Company: Ottertail Power
- Gas: Natural Gas
- Sewer: Tank with Drainage Field
- Water: Submersible - 4 Inch, Drilled, Private, Well
Community & neighborhood
Location
- Region: Battle Lake
- Subdivision: Roinez Beach
HOA & financial
HOA
- Has HOA: No
Price history
| Date | Event | Price |
|---|---|---|
| 5/29/2025 | Sold | $1,360,000-6.2%$282/sqft |
Source: | ||
| 5/29/2025 | Pending sale | $1,450,000$301/sqft |
Source: | ||
| 3/20/2025 | Listed for sale | $1,450,000+56.8%$301/sqft |
Source: | ||
| 5/26/2023 | Sold | $925,000-26%$192/sqft |
Source: | ||
| 5/16/2023 | Pending sale | $1,250,000$259/sqft |
Source: | ||
Public tax history
| Year | Property taxes | Tax assessment |
|---|---|---|
| 2024 | $8,019 +30.1% | $1,062,000 -0.8% |
| 2023 | $6,162 +1.2% | $1,070,900 +31.9% |
| 2022 | $6,086 +9% | $812,200 |
Find assessor info on the county website
Neighborhood: 56515
Nearby schools
GreatSchools rating
- 9/10Battle Lake Elementary SchoolGrades: K-6Distance: 7.9 mi
- 7/10Battle Lake SecondaryGrades: 7-12Distance: 7.9 mi
Get pre-qualified for a loan
At Zillow Home Loans, we can pre-qualify you in as little as 5 minutes with no impact to your credit score.An equal housing lender. NMLS #10287.
