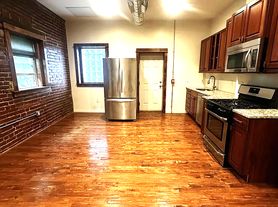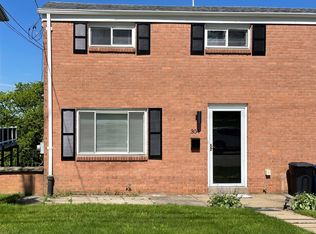Fully renovated from top to bottom, this home in Brighton Heights is ready for new tenants! The home features a spacious living room, dining room with wainscoting that opens to the spacious chef's kitchen featuring Corian countertops, stainless steel appliances and a beautiful center island. The master suite features a dressing area in addition to the bedroom and large closets and a bathroom with a double vanity, and a tiled walk in shower. You'll find an additional bedroom and full bath on the second floor while the third floor features another bedroom with room for an office. The home also includes a brand new washer and dryer.
1 year lease minimum, tenants pay utilities.
House for rent
Special offer
$2,300/mo
3741 Wapello St, Pittsburgh, PA 15212
3beds
--sqft
Price may not include required fees and charges.
Single family residence
Available now
No pets
Central air
In unit laundry
-- Parking
Forced air
What's special
Master suiteBeautiful center islandTiled walk in showerDouble vanityLarge closetsDressing areaCorian countertops
- 60 days |
- -- |
- -- |
Travel times
Looking to buy when your lease ends?
Consider a first-time homebuyer savings account designed to grow your down payment with up to a 6% match & 3.83% APY.
Facts & features
Interior
Bedrooms & bathrooms
- Bedrooms: 3
- Bathrooms: 3
- Full bathrooms: 3
Heating
- Forced Air
Cooling
- Central Air
Appliances
- Included: Dishwasher, Dryer, Microwave, Oven, Refrigerator, Washer
- Laundry: In Unit
Features
- Flooring: Hardwood
Property
Parking
- Details: Contact manager
Features
- Exterior features: Heating system: Forced Air
Details
- Parcel number: 0114M00332000000
Construction
Type & style
- Home type: SingleFamily
- Property subtype: Single Family Residence
Community & HOA
Location
- Region: Pittsburgh
Financial & listing details
- Lease term: 1 Year
Price history
| Date | Event | Price |
|---|---|---|
| 10/1/2025 | Price change | $2,300-8% |
Source: Zillow Rentals | ||
| 9/18/2025 | Price change | $2,500-7.4% |
Source: Zillow Rentals | ||
| 8/30/2025 | Price change | $2,700-6.9% |
Source: Zillow Rentals | ||
| 7/18/2025 | Listed for rent | $2,900 |
Source: Zillow Rentals | ||
| 7/7/2025 | Listing removed | $318,999 |
Source: | ||
Neighborhood: Brighton Heights
- Special offer! $500 first month rent when a lease is signed by 10/31/2025Expires October 31, 2025

