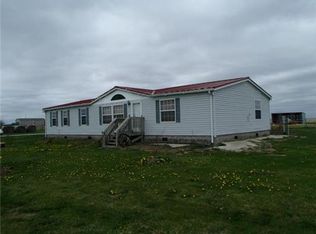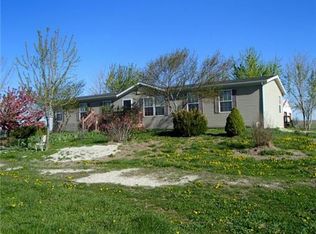A true oasis sitting on 4.74+/- acres in Ottawa! Enjoy the serenity & beautiful sunsets this home has to offer all within a quick commute to highway access & amenities. Greeted by an oversized front porch this 3 bed 2, bath home includes a 30x40 outbuilding that includes electricity & a concrete floor + an additional shed great for an office or extra storage. The beautifully updated ranch home includes maintenance-free siding & fresh paint throughout. The completely renovated eat-in kitchen boasts new cabinetry, state-of-the-art appliances, a commercial-sized fridge, gorgeous countertops & tons of pantry & cabinet space. Conveniently off the kitchen is the home's laundry & mudroom (washer & dryer stay). The private, primary en-suite includes an updated bathroom & walk-in closet. Two other spacious bedrooms share another updated bath complete with new flooring & vanity. Take the breezeway over to your new outbuilding/ 4 car garage giving you ample space for a workshop, storing your ATV's, boats, mower, etc. Don't miss the safe room/shelter!
This property is off market, which means it's not currently listed for sale or rent on Zillow. This may be different from what's available on other websites or public sources.

