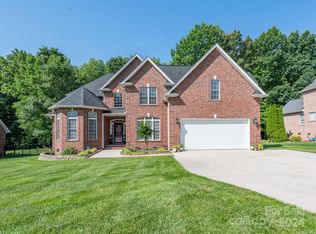Closed
$650,000
3741 Tea Olive Rd, Gastonia, NC 28056
5beds
3,173sqft
Single Family Residence
Built in 2004
0.37 Acres Lot
$658,300 Zestimate®
$205/sqft
$2,722 Estimated rent
Home value
$658,300
$592,000 - $731,000
$2,722/mo
Zestimate® history
Loading...
Owner options
Explore your selling options
What's special
Sellers have taken care of all move in maintenance!!! ASK YOUR REALTOR FOR EXTENSIVE LIST OF IMPROVEMENTS SINCE PURCHASE. Located around the corner from Gaston Country Club & in one of the area’s top school districts, this home features numerous upgrades, including fresh interior paint, new flooring, custom stair balusters, updated lighting in the kitchen, dining & entry, and a California Closet system. Additional enhancements include two furnaces, Nest thermostat & doorbell, new toilets, new dishwasher, & a self-cleaning municipal water filtration system. Electrical updates include LED can lighting, whole-home surge protection, panel & breaker replacements, smoke/CO detectors & fire extinguisher. The garage features a new GatorGuard floor with anti-skid finish. Updated landscaping. This home is a rare combination of upgraded finishes, meticulous care, & unbeatable location—ready for you to move in & enjoy.
Zillow last checked: 8 hours ago
Listing updated: July 24, 2025 at 05:04am
Listing Provided by:
Lena Horrigan lenahorrigan@gmail.com,
Henderson Ventures INC
Bought with:
Derek McQuiston
Real Broker, LLC
Source: Canopy MLS as distributed by MLS GRID,MLS#: 4259860
Facts & features
Interior
Bedrooms & bathrooms
- Bedrooms: 5
- Bathrooms: 4
- Full bathrooms: 4
- Main level bedrooms: 2
Primary bedroom
- Level: Main
Heating
- Central, Forced Air
Cooling
- Central Air, Heat Pump
Appliances
- Included: Microwave, Oven, Refrigerator
- Laundry: Main Level
Features
- Has basement: No
Interior area
- Total structure area: 3,173
- Total interior livable area: 3,173 sqft
- Finished area above ground: 3,173
- Finished area below ground: 0
Property
Parking
- Total spaces: 2
- Parking features: Driveway, Attached Garage, On Street, Garage on Main Level
- Attached garage spaces: 2
- Has uncovered spaces: Yes
Features
- Levels: Two
- Stories: 2
- Fencing: Fenced
Lot
- Size: 0.37 Acres
- Features: Level
Details
- Parcel number: 200049
- Zoning: R2
- Special conditions: Standard
Construction
Type & style
- Home type: SingleFamily
- Property subtype: Single Family Residence
Materials
- Brick Full
- Foundation: Crawl Space
- Roof: Shingle
Condition
- New construction: No
- Year built: 2004
Utilities & green energy
- Sewer: Public Sewer
- Water: City
Community & neighborhood
Location
- Region: Gastonia
- Subdivision: Cypress Pointe
HOA & financial
HOA
- Has HOA: Yes
- HOA fee: $200 annually
- Association name: Cypress Pointe HOA
Other
Other facts
- Listing terms: Cash,Conventional
- Road surface type: Concrete, Paved
Price history
| Date | Event | Price |
|---|---|---|
| 7/23/2025 | Sold | $650,000-3.7%$205/sqft |
Source: | ||
| 6/6/2025 | Listed for sale | $675,000+12.5%$213/sqft |
Source: | ||
| 9/20/2023 | Sold | $599,900$189/sqft |
Source: | ||
| 8/7/2023 | Pending sale | $599,900$189/sqft |
Source: | ||
| 7/14/2023 | Price change | $599,900-2.4%$189/sqft |
Source: | ||
Public tax history
| Year | Property taxes | Tax assessment |
|---|---|---|
| 2025 | $5,330 | $498,580 |
| 2024 | $5,330 -1% | $498,580 |
| 2023 | $5,385 +29.6% | $498,580 +59.5% |
Find assessor info on the county website
Neighborhood: 28056
Nearby schools
GreatSchools rating
- 4/10W A Bess Elementary SchoolGrades: PK-5Distance: 1 mi
- 10/10Cramerton Middle SchoolGrades: 6-8Distance: 2.8 mi
- 4/10Forestview High SchoolGrades: 9-12Distance: 1.3 mi
Schools provided by the listing agent
- Elementary: W.A. Bess
- Middle: Cramerton
- High: Forestview
Source: Canopy MLS as distributed by MLS GRID. This data may not be complete. We recommend contacting the local school district to confirm school assignments for this home.
Get a cash offer in 3 minutes
Find out how much your home could sell for in as little as 3 minutes with a no-obligation cash offer.
Estimated market value
$658,300
Get a cash offer in 3 minutes
Find out how much your home could sell for in as little as 3 minutes with a no-obligation cash offer.
Estimated market value
$658,300
