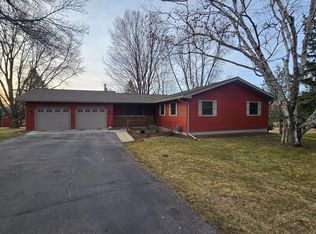Closed
$599,900
3741 Springgreen Ct NE, Rochester, MN 55906
3beds
3,036sqft
Single Family Residence
Built in 1976
0.61 Acres Lot
$608,600 Zestimate®
$198/sqft
$2,984 Estimated rent
Home value
$608,600
$554,000 - $663,000
$2,984/mo
Zestimate® history
Loading...
Owner options
Explore your selling options
What's special
'The best of both worlds', close in convenience yet rural feel with large lot with trees on a cul-de-sac. The serenity will astound you. This home is part of a 33 home association with acres of common ground and a pond to enjoy. Roam the numerous paths and observe all the residing wildlife. Recent exterior improvements are many including, siding, roof, gutters, and doors and septic system. Interior improvements include full lower level remodel, including flooring, bath update, new doors & trim, main floor improvements include new kitchen! New gas fireplace, new flooring, remodeled bathroom, new mud room/laundry, door trim much more. This gorgeous home looks and feels brand new. Detached extra 2 car garage for all your toys. Take the time to look, you wont be disappointed!
Zillow last checked: 8 hours ago
Listing updated: May 06, 2025 at 07:16am
Listed by:
Charles Steele 507-288-7665,
Edina Realty, Inc.
Bought with:
Chelsey Graning
Coldwell Banker Realty
Source: NorthstarMLS as distributed by MLS GRID,MLS#: 6615229
Facts & features
Interior
Bedrooms & bathrooms
- Bedrooms: 3
- Bathrooms: 3
- Full bathrooms: 1
- 3/4 bathrooms: 1
- 1/2 bathrooms: 1
Bedroom 1
- Level: Main
Bedroom 2
- Level: Lower
Bedroom 3
- Level: Lower
Bathroom
- Level: Lower
Dining room
- Level: Main
Family room
- Level: Lower
Kitchen
- Level: Main
Laundry
- Level: Main
Office
- Level: Main
Heating
- Forced Air
Cooling
- Central Air
Appliances
- Included: Dishwasher, Dryer, Gas Water Heater, Microwave, Range, Refrigerator, Stainless Steel Appliance(s), Washer
Features
- Basement: Block,Daylight,Egress Window(s),Finished,Full,Walk-Out Access
- Number of fireplaces: 1
- Fireplace features: Gas
Interior area
- Total structure area: 3,036
- Total interior livable area: 3,036 sqft
- Finished area above ground: 1,518
- Finished area below ground: 1,139
Property
Parking
- Total spaces: 4
- Parking features: Attached, Detached, Driveway - Other Surface, Floor Drain, Garage Door Opener, Multiple Garages
- Attached garage spaces: 4
- Has uncovered spaces: Yes
Accessibility
- Accessibility features: None
Features
- Levels: Three Level Split
- Patio & porch: Patio
Lot
- Size: 0.61 Acres
- Features: Irregular Lot, Many Trees
Details
- Additional structures: Additional Garage
- Foundation area: 1518
- Parcel number: 732912033753
- Zoning description: Residential-Single Family
Construction
Type & style
- Home type: SingleFamily
- Property subtype: Single Family Residence
Materials
- Engineered Wood, Frame
- Roof: Age 8 Years or Less,Asphalt
Condition
- Age of Property: 49
- New construction: No
- Year built: 1976
Utilities & green energy
- Electric: Circuit Breakers
- Gas: Natural Gas
- Sewer: Private Sewer
- Water: Shared System
Community & neighborhood
Location
- Region: Rochester
- Subdivision: Haver Hills 1st Sub
HOA & financial
HOA
- Has HOA: Yes
- HOA fee: $400 annually
- Services included: Shared Amenities
- Association name: Haver Hills Homeowners Association
- Association phone: 407-716-4900
Price history
| Date | Event | Price |
|---|---|---|
| 4/4/2025 | Sold | $599,900$198/sqft |
Source: | ||
| 3/3/2025 | Pending sale | $599,900$198/sqft |
Source: | ||
| 12/31/2024 | Price change | $599,900-3.2%$198/sqft |
Source: | ||
| 10/24/2024 | Price change | $619,900-3.1%$204/sqft |
Source: | ||
| 10/9/2024 | Listed for sale | $639,900+172.3%$211/sqft |
Source: | ||
Public tax history
| Year | Property taxes | Tax assessment |
|---|---|---|
| 2024 | $4,228 | $428,300 -11.3% |
| 2023 | -- | $482,900 +29.6% |
| 2022 | $3,170 +7.9% | $372,500 +17.8% |
Find assessor info on the county website
Neighborhood: 55906
Nearby schools
GreatSchools rating
- 7/10Jefferson Elementary SchoolGrades: PK-5Distance: 2.5 mi
- 8/10Century Senior High SchoolGrades: 8-12Distance: 1 mi
- 4/10Kellogg Middle SchoolGrades: 6-8Distance: 2.6 mi
Schools provided by the listing agent
- Elementary: Jefferson
- Middle: Kellogg
- High: Century
Source: NorthstarMLS as distributed by MLS GRID. This data may not be complete. We recommend contacting the local school district to confirm school assignments for this home.
Get a cash offer in 3 minutes
Find out how much your home could sell for in as little as 3 minutes with a no-obligation cash offer.
Estimated market value
$608,600
