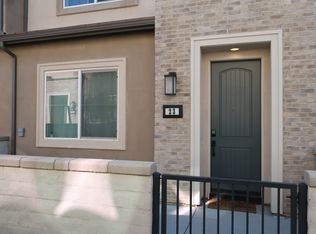Resort style Living!! Welcome to NeuHouse, a collection of modern California courtyard townhomes located at the heart of Ontario. This brand new, fully furnished stunning 3 bedrooms/ 2.5 bathrooms townhome was the model unit, therefore has full upgrades to all its features. The home features a spacious, open kitchen leading into a great room/ family room/ dinning room which is directly linked to the side yard with outdoor seating and BBQ. Designer cabinets, countertops, island comes with stainless steel sink and state of the art appliances. All three bedrooms are located upstairs that comes with high ceilings and recessed lightings. This high-performance smart home comes with keyless entry, Wifi-controlled lighting, wifi-controlled garage, built-in sound system, solar panels, attached two-car garage and much, much more. The community features huge pools, spa, pool-side cabanas, snack bar, picnic areas, dog park, playground, sports park (in progress), tot lot, BBQ, basketball, and more. Located near major freeways (15, 60, 91, 71), 5 mins to Ontario metro link and 8 mins to Ontario airport. Ontario Mills, Victoria Garden, Costco, 99 Ranch, Best Buy are all within reach. The community is also close to Ontario Soccer Park and Whispering Lake Golf Course. Coner unit with a mountain view, welcome HOME!
Smoking and use of recreational drugs are not allowed. Pets are not allowed. Tenant will be in charge to all utilities such as, but not limited to gas, water, electricity, and trash.
Apartment for rent
Accepts Zillow applications
$3,200/mo
3741 S Allston Paseo #1, Ontario, CA 91761
3beds
1,485sqft
Price is base rent and doesn't include required fees.
Apartment
Available now
No pets
Central air
In unit laundry
Attached garage parking
Forced air
What's special
Open kitchenMountain viewFamily roomHigh ceilingsGreat roomRecessed lightingDesigner cabinets
- 19 days
- on Zillow |
- -- |
- -- |
Travel times
Facts & features
Interior
Bedrooms & bathrooms
- Bedrooms: 3
- Bathrooms: 3
- Full bathrooms: 2
- 1/2 bathrooms: 1
Heating
- Forced Air
Cooling
- Central Air
Appliances
- Included: Dishwasher, Dryer, Freezer, Microwave, Oven, Refrigerator, Washer
- Laundry: In Unit
Features
- Flooring: Carpet
- Furnished: Yes
Interior area
- Total interior livable area: 1,485 sqft
Property
Parking
- Parking features: Attached
- Has attached garage: Yes
- Details: Contact manager
Features
- Exterior features: Basketball Court, Heating system: Forced Air, Pet Park, jacuzzi, pool-side bars, pool-side cabanas, sand bag game lot, sports park
Details
- Parcel number: 0218087270000
Construction
Type & style
- Home type: Apartment
- Property subtype: Apartment
Building
Management
- Pets allowed: No
Community & HOA
Community
- Features: Playground, Pool
HOA
- Amenities included: Basketball Court, Pool
Location
- Region: Ontario
Financial & listing details
- Lease term: 1 Year
Price history
| Date | Event | Price |
|---|---|---|
| 5/10/2025 | Listed for rent | $3,200+1.6%$2/sqft |
Source: Zillow Rentals | ||
| 6/7/2024 | Listing removed | -- |
Source: Zillow Rentals | ||
| 6/1/2024 | Price change | $3,150-1.6%$2/sqft |
Source: Zillow Rentals | ||
| 5/30/2024 | Price change | $3,200+3.2%$2/sqft |
Source: Zillow Rentals | ||
| 5/29/2024 | Listed for rent | $3,100$2/sqft |
Source: Zillow Rentals | ||
![[object Object]](https://photos.zillowstatic.com/fp/5276b930ae2c7601da025c98bfd7e134-p_i.jpg)
