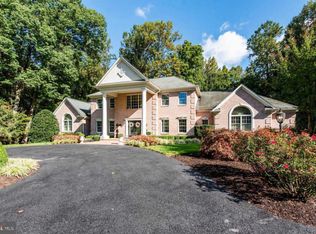Welcome to this SIMPLY GORGEOUS all brick Colonial Estate sited beautifully on a 1.33 acre wooded homesite in Quarterfield ** Generous room sizes grace this Classic four bedroom, three full and one half bath home, from your entrance into the impressive two story foyer with elegant hardwood staircase to the formal living room and dining rooms and beyond. Enjoy spending mornings or sunny afternoons in your delightful sunroom with floor to ceiling windows, nicely separated from the formal living room by glass French doors with serene views of nature, graced by the wooded privacy on the side and rear of the property. Entertain family and friends in the large living room, nicely appointed with custom Plantation shutters and crown moldings. The main level family room is simply captivating with the 2-story cathedral ceiling, gas fireplace and impressive triple Palladian windows affording lovely views onto your rear yard. The spacious main level office is conducive for working from home and is ideal for privacy as it is separated nicely from the main living areas. The gourmet kitchen features a center island with gas cooktop, double wall ovens and access to the butler's pantry, eat-in kitchen area and large rear deck. The convenient rear second staircase to the upper level is also in the kitchen area. Wrap up your evenings and be the true host of any Holiday or event in the formal dining room, with custom chandelier, crown moldings and Butler's Pantry/Wet Bar. In the warmer months, the expansive rear deck allows for outdoor dining, entertaining, as well as relaxing with a book and iced beverage. The laundry/mud room is conveniently located off the kitchen with access to the 3 car oversized side load garage, with convenient storage as an additional pantry, or cleaning area. On the upper level, enter through French doors to find the owner's retreat to have a sitting room, beautiful hardwood flooring, a focal-point 3 sided fireplace and tray ceiling in the bedroom area. There are three generous walk in closets, each with custom organizers. The luxury bath has separate vanities, a large shower and soaking tub, plus there is a skylight, W/C, linen closet and large Palladian window for unsurpassed natural light. You will be pleased with the generous sizes of the 2nd en-suite bedroom, as well as the third and fourth bedrooms and 3rd full bath. One the lower level, you will find an enormous finished rec room / bonus room with walkout and 10+ foot ceilings! Fabulous storage, a rough in for full bath and ready-to-finish additional room which could easily be turned into an additional bedroom with walkout, complete this level. The exceptionally private lot has a delightful area set away from the home that is perfect for outdoor play, exploring the woods, or simply taking a deep breath of fresh air. WELCOME HOME!
This property is off market, which means it's not currently listed for sale or rent on Zillow. This may be different from what's available on other websites or public sources.

