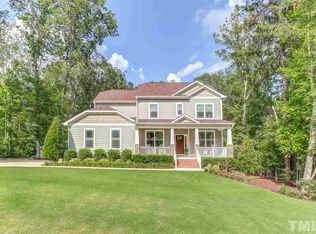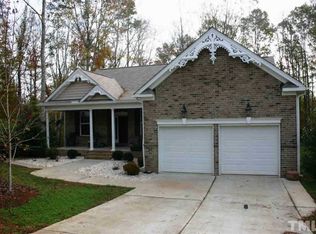River front home w/ amazing oversized yard. Large level lot partially fenced backing up to river. Stately brick front exterior. Walk Out Basement! 4 bedrooms! Tile flooring in kitchen and all baths. Hardwoods in dining, foyer, stairwell, and hallways. New carpet and paint. Chefs kitchen with tile backsplash and upgraded granite. Upgraded GE Profile appliances include double wall oven. Recessed lights. Oversized 2 car side entry garage with new shelving. New lower deck. Must see to appreciate.
This property is off market, which means it's not currently listed for sale or rent on Zillow. This may be different from what's available on other websites or public sources.

