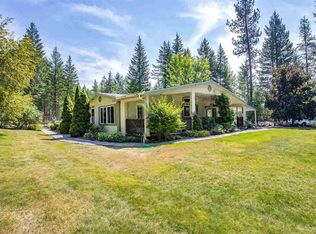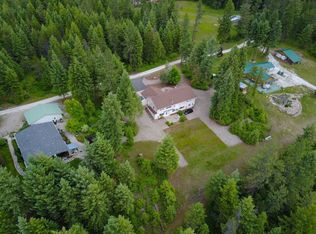Sold for $248,000
$248,000
3741 N Deer Lake Rd, Loon Lake, WA 99148
2beds
924sqft
SingleFamily
Built in 1981
10.67 Acres Lot
$261,100 Zestimate®
$268/sqft
$1,464 Estimated rent
Home value
$261,100
$238,000 - $287,000
$1,464/mo
Zestimate® history
Loading...
Owner options
Explore your selling options
What's special
Enjoy year-round recreation on over 10 beautifully wooded acres conveniently located less than a mile away from Deer Lake and a short drive from 49 Degrees North. Includes two bedroom, one bathroom manufactured home as well as a new garage and barn. Lots of Lakes and National Forest land near by for your hunting,fishing and hiking pleasure as well.
Facts & features
Interior
Bedrooms & bathrooms
- Bedrooms: 2
- Bathrooms: 1
- Full bathrooms: 1
Heating
- central
Appliances
- Included: Dishwasher
Features
- Has fireplace: Yes
Interior area
- Total interior livable area: 924 sqft
Property
Parking
- Parking features: Garage - Detached
Features
- Stories: 1
- Exterior features: Metal
- Has view: Yes
- View description: Mountain
Lot
- Size: 10.67 Acres
- Topography: Level, Rolling/Benches, Sloped, Southern Exposure
Details
- Parcel number: 5236405
Construction
Type & style
- Home type: SingleFamily
Materials
- Foundation: Piers
- Roof: Metal
Condition
- Year built: 1981
Utilities & green energy
- Sewer: Septic/Drainfield
Community & neighborhood
Location
- Region: Loon Lake
Other
Other facts
- Appliances: Range Hood
- Auto Storage: Two Car
- Heating: Electric, Wood Stove, Central
- Water Heater: Electric
- Electric Service: 200 Amp
- Sewer: Septic/Drainfield
- Lot/Site: Irregular
- Topography: Level, Rolling/Benches, Sloped, Southern Exposure
- Current Use: Single Family
- View: Territorial
- Construction Status: Completed
- Stories: 1
- Laundry Room: Main Level
- Access: Public Road, Paved
- Schools: Chewelah, Valley, Springdale
- General Zoning: Residential
- Highlights: Fenced, Heavily Treed
- Design: Rancher
- Outdoor Amenities: Barn
- Water System: Drilled Well
- Siding: Metal
- Interior Amenities: Handicap Access
- Cooling: Window AC
- Internet Access: DSL
- Construction: Single
- Foundation: Crawl Space
Price history
| Date | Event | Price |
|---|---|---|
| 5/31/2024 | Sold | $248,000+210%$268/sqft |
Source: Public Record Report a problem | ||
| 10/28/2020 | Sold | $80,000+33.3%$87/sqft |
Source: Public Record Report a problem | ||
| 8/14/2017 | Sold | $60,000-50%$65/sqft |
Source: Northeast Washington AOR #33424 Report a problem | ||
| 6/14/2017 | Pending sale | $119,900$130/sqft |
Source: Windermere Chewelah LLC #33424 Report a problem | ||
| 5/10/2017 | Price change | $119,900-3.7%$130/sqft |
Source: Windermere Chewelah LLC #33424 Report a problem | ||
Public tax history
| Year | Property taxes | Tax assessment |
|---|---|---|
| 2024 | $908 +3.8% | $120,844 -0.2% |
| 2023 | $875 -0.6% | $121,092 +8.3% |
| 2022 | $880 +13.7% | $111,848 +4.3% |
Find assessor info on the county website
Neighborhood: 99148
Nearby schools
GreatSchools rating
- 4/10Loon Lake Elementary SchoolGrades: PK-6Distance: 3.3 mi
- 7/10Loon Lake Homelink ProgramGrades: K-8Distance: 3.3 mi
Get pre-qualified for a loan
At Zillow Home Loans, we can pre-qualify you in as little as 5 minutes with no impact to your credit score.An equal housing lender. NMLS #10287.

