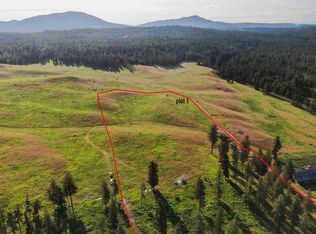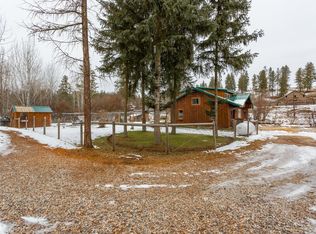Gorgeous Property! 40 Acres with very Charming comfortable 2018 remodeled home with granite countertops, open living area- huge barn, shop (50' x 40') machine shed (36' x 20'), corrals and fenced pastures, rolling grasslands prefect for horse set-up. If you are a cattle rancher this is the perfect place! Beautiful area plenty of room for recreational activities! Stevens County location just minutes to Loon Lake and Hwy 395. Paved County Rd. Additional acreage available - 146 acres total.
This property is off market, which means it's not currently listed for sale or rent on Zillow. This may be different from what's available on other websites or public sources.


