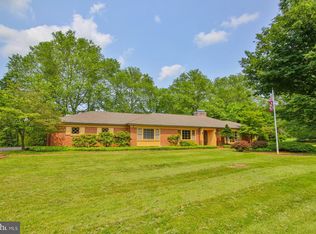Sold for $842,500
$842,500
3741 Devonshire Rd, Allentown, PA 18103
5beds
4,325sqft
Single Family Residence
Built in 1955
2.18 Acres Lot
$917,000 Zestimate®
$195/sqft
$3,973 Estimated rent
Home value
$917,000
$862,000 - $981,000
$3,973/mo
Zestimate® history
Loading...
Owner options
Explore your selling options
What's special
Discover a contemporary oasis in Salisbury Township's Lehigh Parkway, the Fish Hatchery area. This spacious multi-level 5-bed, 5-bath home rests on a meticulously landscaped 2+ acre property. Surrounded by lush trees, it offers tranquil seclusion. Enter through elegant double doors into a bright, tiled foyer transitioning to hardwood floors. The living room shares a double-sided stone fireplace with the dining room, radiating warmth. The kitchen boasts vaulted ceilings, light wood cabinetry, and a center island with a cooktop and prep sink. A wall of pantry space is hidden behind frosted glass sliding doors. Step down to the family room area with an open-concept sunroom and an adjacent office. The family room features a second fireplace with a striking full-brick wall and built-in bookcases. A private staircase leads to the owner's suite, with a large walk-in closet, walls of windows with custom blinds, and a spa-like jacuzzi bath. Separated from the house by double doors and a library, discover down the hall, two bedrooms and a laundry room, one with an ensuite bath featuring beautiful blue tile and ample closet space. Descend a half staircase to two more bedrooms, a family bath, and additional closet space. The fully finished basement includes a half bath and a mudroom entry from the garage. Three patios provide perfect relaxation spots. Conveniently located near major highways and LVHN hospital, this private retreat is set back from the road for tranquility and seclusion.
Zillow last checked: 8 hours ago
Listing updated: January 05, 2024 at 07:49am
Listed by:
Joanna LaFaver 484-597-1006,
Keller Williams Northampton
Bought with:
Creighton Faust, AB066618
RE/MAX Real Estate
Source: GLVR,MLS#: 723061 Originating MLS: Lehigh Valley MLS
Originating MLS: Lehigh Valley MLS
Facts & features
Interior
Bedrooms & bathrooms
- Bedrooms: 5
- Bathrooms: 5
- Full bathrooms: 3
- 1/2 bathrooms: 2
Half bath
- Description: off foyer
- Level: First
- Dimensions: 5.00 x 6.00
Recreation
- Description: fully finished and storage galore
- Level: Lower
- Dimensions: 20.00 x 25.00
Heating
- Electric, Heat Pump, Hot Water, Oil, Radiant, Zoned
Cooling
- Central Air
Appliances
- Included: Dryer, Dishwasher, Electric Oven, Electric Water Heater, Disposal, Microwave, Oven, Range, Refrigerator, Water Softener Owned, Water Purifier, Washer
- Laundry: Washer Hookup, Dryer Hookup
Features
- Cedar Closet(s), Cathedral Ceiling(s), Dining Area, Separate/Formal Dining Room, Entrance Foyer, Eat-in Kitchen, Family Room Lower Level, Game Room, High Ceilings, Home Office, In-Law Floorplan, Jetted Tub, Kitchen Island, Mud Room, Family Room Main Level, Skylights, Utility Room, Vaulted Ceiling(s), Walk-In Closet(s)
- Flooring: Carpet, Hardwood, Other, Tile
- Windows: Skylight(s)
- Basement: Finished,Other
- Has fireplace: Yes
- Fireplace features: Family Room, Living Room
Interior area
- Total interior livable area: 4,325 sqft
- Finished area above ground: 3,875
- Finished area below ground: 450
Property
Parking
- Total spaces: 2
- Parking features: Attached, Garage, Off Street, On Street, Garage Door Opener
- Attached garage spaces: 2
- Has uncovered spaces: Yes
Features
- Stories: 2
- Patio & porch: Patio
- Exterior features: Fire Pit, Patio
- Has spa: Yes
- Has view: Yes
- View description: Panoramic
Lot
- Size: 2.18 Acres
- Features: Flat, Not In Subdivision, Views
- Residential vegetation: Partially Wooded
Details
- Parcel number: 548593334222001
- Zoning: R1-RURAL RESIDENTIAL
- Special conditions: None
Construction
Type & style
- Home type: SingleFamily
- Architectural style: Contemporary
- Property subtype: Single Family Residence
Materials
- Stone, Wood Siding
- Roof: Asphalt,Fiberglass
Condition
- Year built: 1955
Utilities & green energy
- Electric: 200+ Amp Service, Circuit Breakers
- Sewer: Septic Tank
- Water: Well
- Utilities for property: Cable Available
Community & neighborhood
Security
- Security features: Security System, Smoke Detector(s)
Location
- Region: Allentown
- Subdivision: Not in Development
Other
Other facts
- Listing terms: Cash,Conventional,VA Loan
- Ownership type: Fee Simple
- Road surface type: Paved
Price history
| Date | Event | Price |
|---|---|---|
| 12/1/2023 | Sold | $842,500-3%$195/sqft |
Source: | ||
| 9/18/2023 | Pending sale | $869,000$201/sqft |
Source: | ||
| 9/2/2023 | Listed for sale | $869,000+38.6%$201/sqft |
Source: | ||
| 2/20/2020 | Sold | $627,000-3.5%$145/sqft |
Source: | ||
| 9/13/2019 | Price change | $649,900-5.8%$150/sqft |
Source: BHHS Regency Real Estate #612574 Report a problem | ||
Public tax history
| Year | Property taxes | Tax assessment |
|---|---|---|
| 2025 | $15,024 +7.7% | $463,800 |
| 2024 | $13,956 +5.4% | $463,800 |
| 2023 | $13,239 | $463,800 |
Find assessor info on the county website
Neighborhood: 18103
Nearby schools
GreatSchools rating
- 6/10Salisbury Middle SchoolGrades: 5-8Distance: 0.8 mi
- 6/10Salisbury Senior High SchoolGrades: 9-12Distance: 4.3 mi
- 5/10Salisbury Elementary SchoolGrades: K-4Distance: 5.1 mi
Schools provided by the listing agent
- District: Salisbury
Source: GLVR. This data may not be complete. We recommend contacting the local school district to confirm school assignments for this home.

Get pre-qualified for a loan
At Zillow Home Loans, we can pre-qualify you in as little as 5 minutes with no impact to your credit score.An equal housing lender. NMLS #10287.
