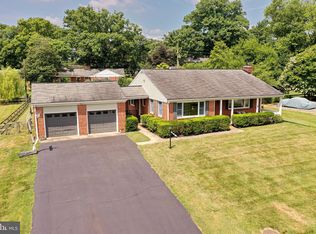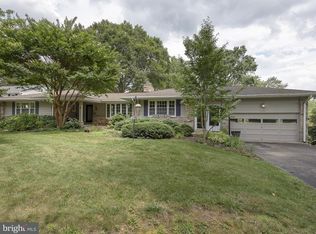Sold for $650,000 on 05/30/23
$650,000
3741 Chatham Rd, Ellicott City, MD 21042
4beds
3,460sqft
Single Family Residence
Built in 1959
0.49 Acres Lot
$742,300 Zestimate®
$188/sqft
$3,747 Estimated rent
Home value
$742,300
$705,000 - $787,000
$3,747/mo
Zestimate® history
Loading...
Owner options
Explore your selling options
What's special
Dunloggin Dream! Don't miss this great "MID-CENTURY" 4 bedroom 3 full bath brick and siding maintenance-free rancher in Ellicott City's beautiful Dunloggin neighborhood. Completely repainted throughout. 1st-floor family room with fireplace and cathedral ceilings. Freshly refinished hardwood floors throughout. All electricity has been updated. Replacement windows and updated gutters/downspouts. Updated, state-of-the-art, Buderas oil-fired furnace and warm, efficient hot water baseboard heat. Central air conditioning. Whole house fan. 2 wood-burning fireplaces - one in the huge, 35' living room and one in the family room. 2 car garage. Oversized storage shed. Fully finished lower level with a full bath and outside entrance. Fully fenced backyard for your dogs. Landscaped, level 1/2 acre lot. 25'X25' patio off the kitchen and family room. Blue ribbon schools!
Zillow last checked: 8 hours ago
Listing updated: May 30, 2023 at 04:31am
Listed by:
Mike Gary 410-960-6819,
Mohler and Gary Realtors LLC
Bought with:
Robert Kinnear, 518240
RE/MAX Advantage Realty
Source: Bright MLS,MLS#: MDHW2026622
Facts & features
Interior
Bedrooms & bathrooms
- Bedrooms: 4
- Bathrooms: 3
- Full bathrooms: 3
- Main level bathrooms: 2
- Main level bedrooms: 4
Basement
- Area: 1200
Heating
- Central, Baseboard, Oil
Cooling
- Central Air, Ceiling Fan(s), Electric
Appliances
- Included: Cooktop, Dishwasher, Disposal, Dryer, ENERGY STAR Qualified Washer, Exhaust Fan, Ice Maker, Oven, Oven/Range - Electric, Range Hood, Refrigerator, Water Heater
- Laundry: Has Laundry, Main Level, Washer In Unit, Dryer In Unit, Laundry Room
Features
- Attic, Attic/House Fan, Built-in Features, Combination Dining/Living, Dining Area, Entry Level Bedroom, Family Room Off Kitchen, Floor Plan - Traditional, Kitchen - Galley, Pantry, Cathedral Ceiling(s), Dry Wall, Wood Ceilings
- Flooring: Carpet, Hardwood, Ceramic Tile, Wood
- Windows: Replacement, Vinyl Clad
- Basement: Full,Connecting Stairway,Exterior Entry,Interior Entry,Improved,Finished,Heated,Sump Pump
- Number of fireplaces: 2
- Fireplace features: Corner, Brick, Mantel(s), Wood Burning
Interior area
- Total structure area: 3,460
- Total interior livable area: 3,460 sqft
- Finished area above ground: 2,260
- Finished area below ground: 1,200
Property
Parking
- Total spaces: 2
- Parking features: Garage Faces Side, Storage, Garage Door Opener, Asphalt, Attached
- Attached garage spaces: 2
- Has uncovered spaces: Yes
Accessibility
- Accessibility features: Accessible Entrance
Features
- Levels: Two
- Stories: 2
- Exterior features: Chimney Cap(s), Lighting, Rain Gutters
- Pool features: None
- Fencing: Partial,Back Yard
- Has view: Yes
- View description: Garden, Trees/Woods, Street
Lot
- Size: 0.49 Acres
- Features: Cleared, Front Yard, Interior Lot, Landscaped, Level, Wooded, Rear Yard, SideYard(s), Middle Of Block
Details
- Additional structures: Above Grade, Below Grade, Outbuilding
- Parcel number: 1402234157
- Zoning: R20
- Zoning description: residential
- Special conditions: Standard
Construction
Type & style
- Home type: SingleFamily
- Architectural style: Ranch/Rambler
- Property subtype: Single Family Residence
Materials
- Brick, Vinyl Siding
- Foundation: Block
- Roof: Asphalt,Shingle
Condition
- Excellent
- New construction: No
- Year built: 1959
Utilities & green energy
- Sewer: Public Sewer
- Water: Public
- Utilities for property: Cable Connected
Community & neighborhood
Location
- Region: Ellicott City
- Subdivision: Dunloggin
Other
Other facts
- Listing agreement: Exclusive Right To Sell
- Ownership: Fee Simple
Price history
| Date | Event | Price |
|---|---|---|
| 5/30/2023 | Sold | $650,000-7%$188/sqft |
Source: | ||
| 5/10/2023 | Pending sale | $699,000$202/sqft |
Source: | ||
| 4/28/2023 | Price change | $699,000-2.2%$202/sqft |
Source: | ||
| 4/13/2023 | Listed for sale | $714,900+266.6%$207/sqft |
Source: | ||
| 11/25/1997 | Sold | $195,000$56/sqft |
Source: Public Record Report a problem | ||
Public tax history
| Year | Property taxes | Tax assessment |
|---|---|---|
| 2025 | -- | $604,367 +11.7% |
| 2024 | $6,091 +13.3% | $540,933 +13.3% |
| 2023 | $5,377 +0.4% | $477,500 |
Find assessor info on the county website
Neighborhood: 21042
Nearby schools
GreatSchools rating
- 8/10Northfield Elementary SchoolGrades: K-5Distance: 0.8 mi
- 7/10Dunloggin Middle SchoolGrades: 6-8Distance: 0.7 mi
- 10/10Centennial High SchoolGrades: 9-12Distance: 2.1 mi
Schools provided by the listing agent
- Elementary: Northfield
- Middle: Dunloggin
- High: Centennial
- District: Howard County Public School System
Source: Bright MLS. This data may not be complete. We recommend contacting the local school district to confirm school assignments for this home.

Get pre-qualified for a loan
At Zillow Home Loans, we can pre-qualify you in as little as 5 minutes with no impact to your credit score.An equal housing lender. NMLS #10287.
Sell for more on Zillow
Get a free Zillow Showcase℠ listing and you could sell for .
$742,300
2% more+ $14,846
With Zillow Showcase(estimated)
$757,146
