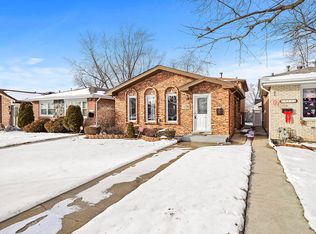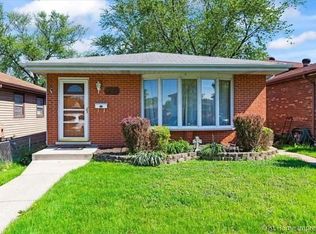Closed
$285,000
3740 W 116th St, Alsip, IL 60803
3beds
1,750sqft
Single Family Residence
Built in 1982
3,810 Square Feet Lot
$292,900 Zestimate®
$163/sqft
$2,416 Estimated rent
Home value
$292,900
$264,000 - $325,000
$2,416/mo
Zestimate® history
Loading...
Owner options
Explore your selling options
What's special
Updated split-level home in Alsip featuring 3 bedrooms and 2 bathrooms. Upon entering, you'll find a spacious and bright living room that flows into the dining area. The kitchen boasts a large island with seating. It showcases newer white cabinets, granite countertops, new lighting, hardware, and new stainless-steel appliances. Grey LFP enhances the living room, family room, and all bedrooms on the second level. The lower level includes a large family room and a full bath, making it perfect for entertaining and family gatherings. Both bathrooms are updated with new vanities topped with granite, new faucets, mirrors, lighting, and tiles. The interior has been freshly painted in a stylish gray with white trim and doors throughout. The detached garage features a convenient service door, and the yard is fully fenced for added privacy. This home is move-in ready! Come make it yours! New Furnace and A/C - installed Feb 2023 New roof 2016
Zillow last checked: 8 hours ago
Listing updated: May 02, 2025 at 12:48pm
Listing courtesy of:
Marti LaHood 708-516-9496,
Keller Williams Preferred Rlty
Bought with:
Jaime Campos
RE/MAX LOYALTY
Source: MRED as distributed by MLS GRID,MLS#: 12294036
Facts & features
Interior
Bedrooms & bathrooms
- Bedrooms: 3
- Bathrooms: 2
- Full bathrooms: 2
Primary bedroom
- Level: Second
- Area: 150 Square Feet
- Dimensions: 15X10
Bedroom 2
- Level: Second
- Area: 132 Square Feet
- Dimensions: 12X11
Bedroom 3
- Level: Second
- Area: 100 Square Feet
- Dimensions: 10X10
Dining room
- Level: Main
- Area: 110 Square Feet
- Dimensions: 11X10
Family room
- Level: Lower
- Area: 288 Square Feet
- Dimensions: 24X12
Kitchen
- Level: Main
- Area: 140 Square Feet
- Dimensions: 14X10
Laundry
- Level: Lower
- Area: 130 Square Feet
- Dimensions: 13X10
Living room
- Level: Main
- Area: 228 Square Feet
- Dimensions: 19X12
Heating
- Natural Gas
Cooling
- Central Air
Features
- Basement: Finished,Daylight
Interior area
- Total structure area: 0
- Total interior livable area: 1,750 sqft
Property
Parking
- Total spaces: 4
- Parking features: On Site, Garage Owned, Detached, Garage
- Garage spaces: 2
Accessibility
- Accessibility features: No Disability Access
Features
- Stories: 1
Lot
- Size: 3,810 sqft
Details
- Parcel number: 24233060400000
- Special conditions: None
Construction
Type & style
- Home type: SingleFamily
- Property subtype: Single Family Residence
Materials
- Vinyl Siding, Brick
Condition
- New construction: No
- Year built: 1982
Utilities & green energy
- Sewer: Public Sewer
- Water: Lake Michigan
Community & neighborhood
Location
- Region: Alsip
Other
Other facts
- Listing terms: FHA
- Ownership: Fee Simple
Price history
| Date | Event | Price |
|---|---|---|
| 4/30/2025 | Sold | $285,000-1.7%$163/sqft |
Source: | ||
| 3/21/2025 | Contingent | $290,000$166/sqft |
Source: | ||
| 3/10/2025 | Listed for sale | $290,000-3.3%$166/sqft |
Source: | ||
| 2/28/2025 | Contingent | $300,000$171/sqft |
Source: | ||
| 2/19/2025 | Listed for sale | $300,000+0.3%$171/sqft |
Source: | ||
Public tax history
| Year | Property taxes | Tax assessment |
|---|---|---|
| 2023 | $6,307 -2.3% | $21,999 +18.6% |
| 2022 | $6,453 +4.9% | $18,547 |
| 2021 | $6,150 +0.1% | $18,547 |
Find assessor info on the county website
Neighborhood: 60803
Nearby schools
GreatSchools rating
- 5/10Meadow Lane SchoolGrades: 3-5Distance: 0.9 mi
- 8/10Hamlin Upper Grade CenterGrades: 6-8Distance: 0.8 mi
- 4/10A B Shepard High School (Campus)Grades: 9-12Distance: 3.7 mi
Schools provided by the listing agent
- District: 125
Source: MRED as distributed by MLS GRID. This data may not be complete. We recommend contacting the local school district to confirm school assignments for this home.

Get pre-qualified for a loan
At Zillow Home Loans, we can pre-qualify you in as little as 5 minutes with no impact to your credit score.An equal housing lender. NMLS #10287.
Sell for more on Zillow
Get a free Zillow Showcase℠ listing and you could sell for .
$292,900
2% more+ $5,858
With Zillow Showcase(estimated)
$298,758
