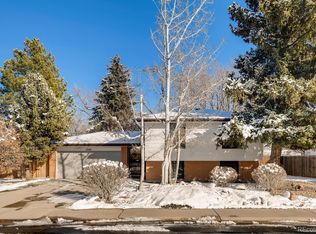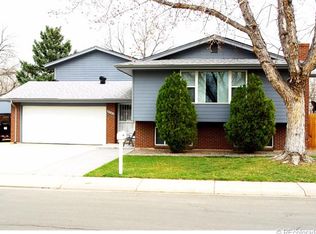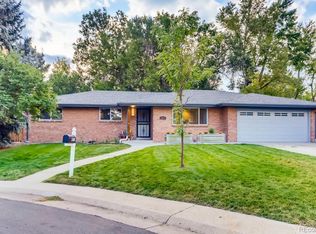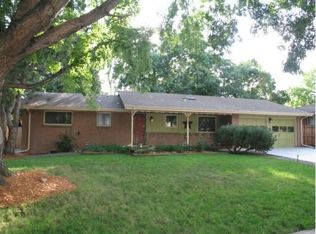4 bed, 3 bath, ranch style home in the established Applewood Village neighborhood. The upstairs has a primary bedroom with a 3/4 bath and two additional bedrooms with a full bath in the adjoining hallway. Large windows in the kitchen and living room bring in an abundance of natural light. Step out back onto a spacious covered deck with joining patio and a large yard perfect for entertaining. In the basement, there is a 3/4 bath, a non-conforming fourth bedroom, and framing has been started to add a fifth bedroom. In addition to the 2-car garage, there is additional off-street parking on the side of the house. See the 3D Virtual Tour for a full walk-though. Close proximity to trails, parks, shopping, schools, and highway access. Priced to sell fast with lots of room for sweat equity.
This property is off market, which means it's not currently listed for sale or rent on Zillow. This may be different from what's available on other websites or public sources.



