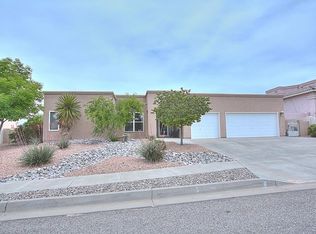Sold
Price Unknown
3740 Spyglass Loop SE, Rio Rancho, NM 87124
3beds
2,233sqft
Single Family Residence
Built in 2000
9,583.2 Square Feet Lot
$511,600 Zestimate®
$--/sqft
$2,535 Estimated rent
Home value
$511,600
$460,000 - $568,000
$2,535/mo
Zestimate® history
Loading...
Owner options
Explore your selling options
What's special
Immaculate Rio Rancho home in the High Resort subdivision! Open floor plan with high ceilings, abundant natural light, and stunning views of the open space from the backyard. The gourmet kitchen features granite countertops, gas cooktop, double ovens, ample space, and views. Enjoy the formal dining room and spacious living room with a cozy fireplace, plenty of natural light, and remote control shutters for privacy. Spacious primary suite with his-and-her walk-in closets, soaking tub, separate shower, and double sinks. Unwind in backyard oasis with ponds, mature trees, and multiple entertaining areas. Ample garage space with recently updated floors. A true gem! Built in 2000, 3 beds, 2 baths, 2233 sqft. Recent updates include newer AC, furnace, kitchen, and bathrooms.
Zillow last checked: 8 hours ago
Listing updated: August 23, 2024 at 10:51pm
Listed by:
Melloy Realty Group 505-228-3902,
Simply Real Estate,
Penny Melloy 505-228-3902,
Simply Real Estate
Bought with:
DiLorenzo & Associates
Keller Williams Realty
Cynthia Madsen Frame, 53479
Keller Williams Realty
Source: SWMLS,MLS#: 1066332
Facts & features
Interior
Bedrooms & bathrooms
- Bedrooms: 3
- Bathrooms: 2
- Full bathrooms: 1
- 3/4 bathrooms: 1
Primary bedroom
- Level: Main
- Area: 372.24
- Dimensions: 13.2 x 28.2
Bedroom 2
- Level: Main
- Area: 165.83
- Dimensions: 16.1 x 10.3
Bedroom 3
- Level: Main
- Area: 123.12
- Dimensions: 11.4 x 10.8
Dining room
- Level: Main
- Area: 178.18
- Dimensions: 11.8 x 15.1
Kitchen
- Level: Main
- Area: 191.62
- Dimensions: 14.3 x 13.4
Living room
- Level: Main
- Area: 449.28
- Dimensions: 20.8 x 21.6
Heating
- Central, Forced Air
Cooling
- Refrigerated
Appliances
- Included: Cooktop, Double Oven, Dryer, Dishwasher, Disposal, Microwave, Refrigerator, Washer
- Laundry: Electric Dryer Hookup
Features
- Breakfast Bar, Breakfast Area, Ceiling Fan(s), Separate/Formal Dining Room, Dual Sinks, Entrance Foyer, Great Room, Garden Tub/Roman Tub, High Ceilings, Kitchen Island, Main Level Primary, Sitting Area in Master, Separate Shower, Walk-In Closet(s)
- Flooring: Carpet, Tile
- Windows: Double Pane Windows, Insulated Windows
- Has basement: No
- Number of fireplaces: 1
- Fireplace features: Blower Fan, Custom, Wood Burning
Interior area
- Total structure area: 2,233
- Total interior livable area: 2,233 sqft
Property
Parking
- Total spaces: 2
- Parking features: Attached, Finished Garage, Garage, Storage
- Attached garage spaces: 2
Features
- Levels: One
- Stories: 1
- Patio & porch: Covered, Open, Patio
- Exterior features: Courtyard, Patio, Private Yard, Water Feature, Sprinkler/Irrigation
- Fencing: Wall
Lot
- Size: 9,583 sqft
- Features: Lawn, Landscaped, Sprinklers Automatic, Trees
Details
- Additional structures: Gazebo, Storage
- Parcel number: R057832
- Zoning description: R-1
Construction
Type & style
- Home type: SingleFamily
- Property subtype: Single Family Residence
Materials
- Frame
- Roof: Flat,Pitched,Rolled/Hot Mop
Condition
- Resale
- New construction: No
- Year built: 2000
Utilities & green energy
- Sewer: Public Sewer
- Water: Public
- Utilities for property: Cable Connected, Electricity Connected, Natural Gas Connected, Sewer Connected, Water Connected
Green energy
- Energy generation: None
- Water conservation: Water-Smart Landscaping
Community & neighborhood
Security
- Security features: Security System
Location
- Region: Rio Rancho
HOA & financial
HOA
- Has HOA: Yes
- HOA fee: $83 quarterly
- Services included: Common Areas
Other
Other facts
- Listing terms: Cash,Conventional,FHA,VA Loan
- Road surface type: Asphalt
Price history
| Date | Event | Price |
|---|---|---|
| 8/13/2024 | Sold | -- |
Source: | ||
| 7/11/2024 | Pending sale | $500,000$224/sqft |
Source: | ||
| 7/5/2024 | Listed for sale | $500,000$224/sqft |
Source: | ||
Public tax history
| Year | Property taxes | Tax assessment |
|---|---|---|
| 2025 | $5,447 +92.2% | $156,103 +93.6% |
| 2024 | $2,834 +2.7% | $80,643 +3% |
| 2023 | $2,759 +2% | $78,295 +3% |
Find assessor info on the county website
Neighborhood: High Resort
Nearby schools
GreatSchools rating
- 5/10Rio Rancho Elementary SchoolGrades: K-5Distance: 1 mi
- 7/10Rio Rancho Middle SchoolGrades: 6-8Distance: 2.1 mi
- 7/10Rio Rancho High SchoolGrades: 9-12Distance: 0.7 mi
Get a cash offer in 3 minutes
Find out how much your home could sell for in as little as 3 minutes with a no-obligation cash offer.
Estimated market value$511,600
Get a cash offer in 3 minutes
Find out how much your home could sell for in as little as 3 minutes with a no-obligation cash offer.
Estimated market value
$511,600
