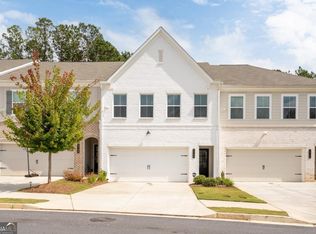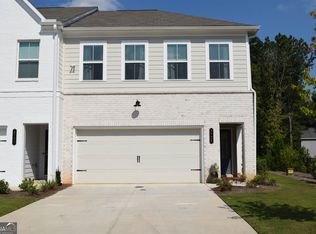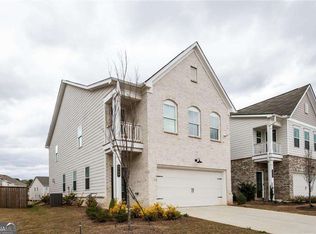Closed
$380,000
3740 Silvery Way, Powder Springs, GA 30127
3beds
--sqft
Townhouse
Built in 2021
1,306.8 Square Feet Lot
$347,400 Zestimate®
$--/sqft
$2,542 Estimated rent
Home value
$347,400
$330,000 - $365,000
$2,542/mo
Zestimate® history
Loading...
Owner options
Explore your selling options
What's special
Welcome to your dream home! This exquisite townhome is designed for modern living, featuring an open concept, a true Culinary enthusiasts dream kitchen, and an oversized owner's suite perfect for relaxation. The kitchen will take the center stage with its stainless appliance package, walk-in pantry, oversized island, and view into the family room. The family room is a perfect space for relaxation. The whole home is flooded with natural light that accentuates the warmth of the space. Enjoy the perfect balance of natural light and privacy with top-to-bottom and bottom-to-top opening blinds throughout. Entertaining is a breeze with the extended back patio, providing an ideal setting for social gatherings. The owner's suite is a true sanctuary. You will love the walk-in closet space that provides ample storage space. Upstairs offers you many options to make this home your own--creating the ideal space for a home office or media room. The laundry room is on the upper level convenient to all bedrooms to make those chores a breeze. The spacious 2 car garage offers extra peace of mind and security for your vehicles. This community offers a wonderful amenities. The amenities include a community pool, pool cabana, pickleball court, and a playground all within steps of the front door. You will also love the direct access to the Silver Comet trail. You will not want to miss out on the chance to make this home your home sweet home!
Zillow last checked: 8 hours ago
Listing updated: September 18, 2024 at 12:06pm
Listed by:
Sharon Gallagher 678-458-0353,
Atlanta Communities
Bought with:
Milane Huguet, 364456
Virtual Properties Realty.com
Source: GAMLS,MLS#: 10245268
Facts & features
Interior
Bedrooms & bathrooms
- Bedrooms: 3
- Bathrooms: 3
- Full bathrooms: 2
- 1/2 bathrooms: 1
Kitchen
- Features: Kitchen Island, Walk-in Pantry
Heating
- Central
Cooling
- Central Air
Appliances
- Included: Other
- Laundry: Upper Level
Features
- Double Vanity, Walk-In Closet(s)
- Flooring: Tile, Vinyl
- Windows: Double Pane Windows
- Basement: None
- Number of fireplaces: 1
- Fireplace features: Family Room
- Common walls with other units/homes: 2+ Common Walls
Interior area
- Total structure area: 0
- Finished area above ground: 0
- Finished area below ground: 0
Property
Parking
- Parking features: Basement, Garage
- Has attached garage: Yes
Features
- Levels: Two
- Stories: 2
- Patio & porch: Patio
- Waterfront features: No Dock Or Boathouse
- Body of water: None
Lot
- Size: 1,306 sqft
- Features: Level
Details
- Parcel number: 19090800490
Construction
Type & style
- Home type: Townhouse
- Architectural style: Brick Front
- Property subtype: Townhouse
- Attached to another structure: Yes
Materials
- Concrete, Other
- Foundation: Slab
- Roof: Composition
Condition
- Resale
- New construction: No
- Year built: 2021
Utilities & green energy
- Sewer: Public Sewer
- Water: Public
- Utilities for property: Underground Utilities, Cable Available, Electricity Available, High Speed Internet, Natural Gas Available, Phone Available, Sewer Available, Water Available
Community & neighborhood
Community
- Community features: Playground, Pool, Sidewalks, Street Lights, Walk To Schools, Near Shopping
Location
- Region: Powder Springs
- Subdivision: Tapp Farm
HOA & financial
HOA
- Has HOA: Yes
- HOA fee: $3,096 annually
- Services included: Swimming
Other
Other facts
- Listing agreement: Exclusive Right To Sell
- Listing terms: Cash,Conventional,FHA,VA Loan
Price history
| Date | Event | Price |
|---|---|---|
| 4/8/2024 | Sold | $380,000 |
Source: | ||
| 2/21/2024 | Pending sale | $380,000 |
Source: | ||
| 1/25/2024 | Listed for sale | $380,000+9.8% |
Source: | ||
| 5/27/2022 | Sold | $346,100-0.1% |
Source: Public Record | ||
| 11/15/2021 | Pending sale | $346,300 |
Source: | ||
Public tax history
| Year | Property taxes | Tax assessment |
|---|---|---|
| 2024 | $4,173 | $138,400 |
| 2023 | $4,173 +391% | $138,400 +394.3% |
| 2022 | $850 | $28,000 |
Find assessor info on the county website
Neighborhood: 30127
Nearby schools
GreatSchools rating
- 4/10Compton Elementary SchoolGrades: PK-5Distance: 1.4 mi
- 5/10Tapp Middle SchoolGrades: 6-8Distance: 1.4 mi
- 5/10Mceachern High SchoolGrades: 9-12Distance: 2.8 mi
Schools provided by the listing agent
- Elementary: Compton
- Middle: Tapp
- High: Mceachern
Source: GAMLS. This data may not be complete. We recommend contacting the local school district to confirm school assignments for this home.
Get a cash offer in 3 minutes
Find out how much your home could sell for in as little as 3 minutes with a no-obligation cash offer.
Estimated market value
$347,400
Get a cash offer in 3 minutes
Find out how much your home could sell for in as little as 3 minutes with a no-obligation cash offer.
Estimated market value
$347,400


