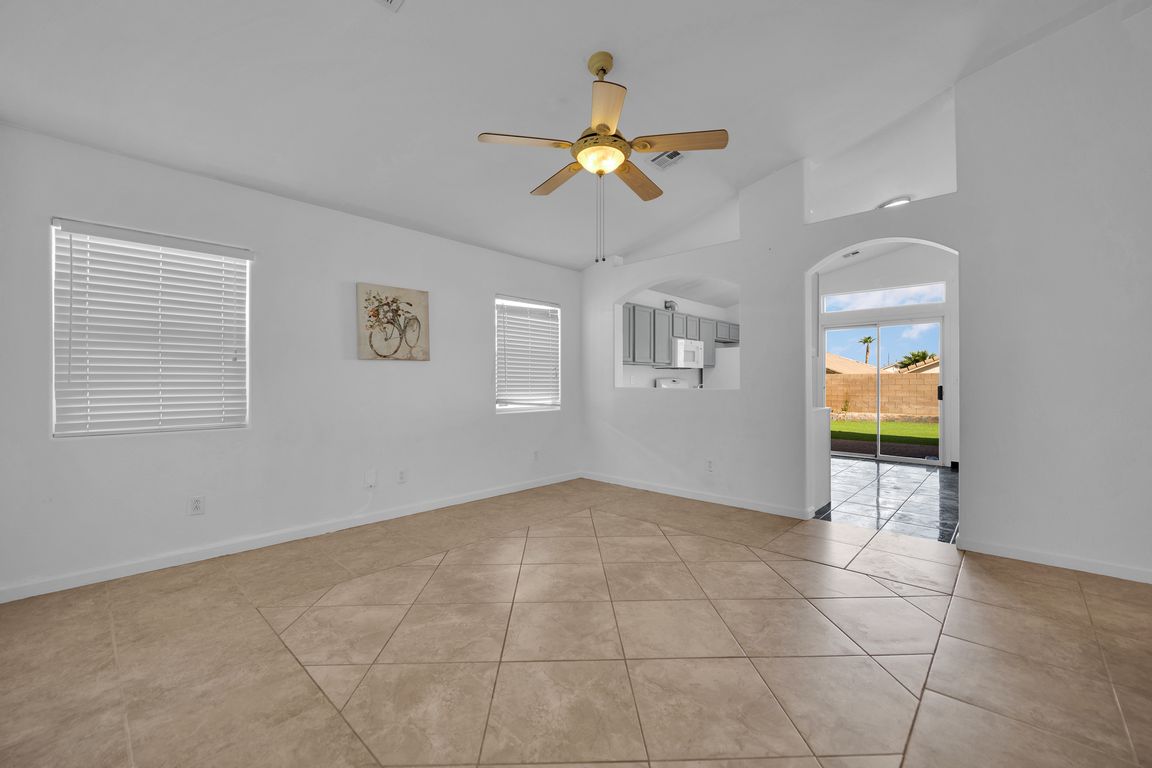
Active
$375,000
3beds
1,150sqft
3740 Shadow Tree St, North Las Vegas, NV 89032
3beds
1,150sqft
Single family residence
Built in 2000
4,791 sqft
2 Attached garage spaces
$326 price/sqft
$35 monthly HOA fee
What's special
Low-maintenance backyardBright primary suitePaver patioVaulted ceilingsSynthetic grassRoomy bedroomsLaminate flooring
Congratulations — you found the one! This charming 3-bed, 2-bath single-story home offers an open layout filled with natural light and vaulted ceilings for that spacious feel. Enjoy a perfectly sized kitchen, roomy bedrooms with laminate flooring, and a bright primary suite. Step outside to a low-maintenance backyard featuring a paver ...
- 15 days |
- 1,530 |
- 83 |
Likely to sell faster than
Source: LVR,MLS#: 2728798 Originating MLS: Greater Las Vegas Association of Realtors Inc
Originating MLS: Greater Las Vegas Association of Realtors Inc
Travel times
Living Room
Kitchen
Primary Bedroom
Zillow last checked: 8 hours ago
Listing updated: October 26, 2025 at 10:09am
Listed by:
Louis M. Cortez S.0192475 (702)713-5915,
JMG Real Estate
Source: LVR,MLS#: 2728798 Originating MLS: Greater Las Vegas Association of Realtors Inc
Originating MLS: Greater Las Vegas Association of Realtors Inc
Facts & features
Interior
Bedrooms & bathrooms
- Bedrooms: 3
- Bathrooms: 2
- Full bathrooms: 2
Primary bedroom
- Description: Ceiling Fan,Ceiling Light,Closet
- Dimensions: 17x14
Bedroom 2
- Description: Ceiling Fan,Ceiling Light,Closet
- Dimensions: 11x12
Bedroom 3
- Description: Ceiling Fan,Ceiling Light,Closet
- Dimensions: 11x11
Kitchen
- Description: Other
Heating
- Central, Gas
Cooling
- Central Air, Electric
Appliances
- Included: Dryer, Dishwasher, Disposal, Gas Range, Microwave, Refrigerator, Washer
- Laundry: Electric Dryer Hookup, Gas Dryer Hookup, Main Level
Features
- Ceiling Fan(s), Primary Downstairs, Window Treatments
- Flooring: Laminate, Tile
- Windows: Blinds
- Has fireplace: No
Interior area
- Total structure area: 1,150
- Total interior livable area: 1,150 sqft
Video & virtual tour
Property
Parking
- Total spaces: 2
- Parking features: Attached, Garage, Private
- Attached garage spaces: 2
Features
- Stories: 1
- Exterior features: Private Yard
- Fencing: Block,Back Yard
Lot
- Size: 4,791.6 Square Feet
- Features: Desert Landscaping, Landscaped, < 1/4 Acre
Details
- Parcel number: 13910212096
- Zoning description: Single Family
- Horse amenities: None
Construction
Type & style
- Home type: SingleFamily
- Architectural style: One Story
- Property subtype: Single Family Residence
Materials
- Roof: Tile
Condition
- Resale
- Year built: 2000
Utilities & green energy
- Electric: Photovoltaics None
- Sewer: Public Sewer
- Water: Public
- Utilities for property: Underground Utilities
Community & HOA
Community
- Subdivision: Gleneagles
HOA
- Has HOA: Yes
- Services included: Association Management
- HOA fee: $35 monthly
- HOA name: Taylor Association M
- HOA phone: 702-736-9450
Location
- Region: North Las Vegas
Financial & listing details
- Price per square foot: $326/sqft
- Tax assessed value: $226,823
- Annual tax amount: $1,309
- Date on market: 10/19/2025
- Listing agreement: Exclusive Right To Sell
- Listing terms: Cash,Conventional,FHA,VA Loan