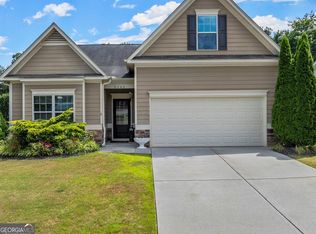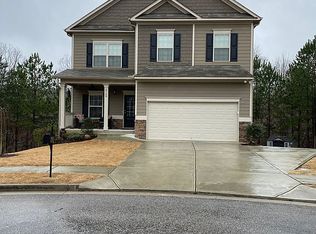Closed
$385,000
3740 SW Ridge Bluff Pl, Gainesville, GA 30507
4beds
--sqft
Single Family Residence, Residential
Built in 2014
0.25 Acres Lot
$381,800 Zestimate®
$--/sqft
$2,360 Estimated rent
Home value
$381,800
$344,000 - $424,000
$2,360/mo
Zestimate® history
Loading...
Owner options
Explore your selling options
What's special
Charming Ranch in Great Location with fabulous level fenced in backyard and covered patio overlooking one of the largest lots in the neighborhood! Three bedroom and two full baths on the main level. Spacious Open Kitchen with tons of upgrades. Granite countertops custom backsplash, tall cabinets, stainless steel appliances & pantry. Living Room is open to the kitchen and features a nice gas fireplace.The oversized primary suite includes double vanities with custom cabinetry and counters, as well as a large shower!Plus, custom blinds, luxury vinyl plank flooring, a fireplace in the family room, and a laundry room connected to a large walk in master closet all add to the allure of this home. Upstairs, the bonus room offers endless possibilities as an extra bedroom or media room. You will love the large covered patio overlooking the private fenced in backyard with storage shed. Refrigerator stays and the Heater in Garage, and TV Included .Wonderful amenities with playground, tennis courts and swimming pool/clubhouse. Close to shopping, schools, hospital, and golf. Minutes to the I985.
Zillow last checked: 8 hours ago
Listing updated: March 31, 2025 at 10:52pm
Listing Provided by:
KATHY FAUSCETT,
Keller Williams Lanier Partners
Bought with:
Alma Aldama, 437894
EXP Realty, LLC.
Source: FMLS GA,MLS#: 7481684
Facts & features
Interior
Bedrooms & bathrooms
- Bedrooms: 4
- Bathrooms: 2
- Full bathrooms: 2
- Main level bathrooms: 2
- Main level bedrooms: 3
Primary bedroom
- Features: Master on Main, Oversized Master, Split Bedroom Plan
- Level: Master on Main, Oversized Master, Split Bedroom Plan
Bedroom
- Features: Master on Main, Oversized Master, Split Bedroom Plan
Primary bathroom
- Features: Double Vanity
Dining room
- Features: Great Room, Open Concept
Kitchen
- Features: Breakfast Bar, Breakfast Room, Cabinets Stain, Eat-in Kitchen, Kitchen Island, Pantry, Solid Surface Counters, Stone Counters, View to Family Room
Heating
- Central
Cooling
- Electric
Appliances
- Included: Dishwasher, Disposal, Gas Range, Microwave
- Laundry: In Hall, Laundry Room, Main Level
Features
- Double Vanity, Entrance Foyer, High Ceilings 10 ft Main
- Flooring: Carpet, Ceramic Tile, Vinyl
- Windows: Double Pane Windows
- Basement: None
- Number of fireplaces: 1
- Fireplace features: Gas Log
- Common walls with other units/homes: No Common Walls
Interior area
- Total structure area: 0
Property
Parking
- Total spaces: 2
- Parking features: Attached, Garage, Garage Faces Front, Kitchen Level, Level Driveway
- Attached garage spaces: 2
- Has uncovered spaces: Yes
Features
- Levels: One and One Half
- Stories: 1
- Patio & porch: Covered, Patio
- Exterior features: Private Yard, Storage, No Dock
- Pool features: None
- Spa features: None
- Fencing: Back Yard,Fenced,Privacy,Wood
- Has view: Yes
- View description: City
- Waterfront features: None
- Body of water: None
Lot
- Size: 0.25 Acres
- Features: Back Yard, Front Yard, Landscaped, Level, Private
Details
- Additional structures: Outbuilding
- Parcel number: 15036D000295
- Other equipment: None
- Horse amenities: None
Construction
Type & style
- Home type: SingleFamily
- Architectural style: Craftsman,Ranch
- Property subtype: Single Family Residence, Residential
Materials
- Concrete, HardiPlank Type
- Foundation: Slab
- Roof: Composition
Condition
- Resale
- New construction: No
- Year built: 2014
Utilities & green energy
- Electric: None
- Sewer: Public Sewer
- Water: Public
- Utilities for property: Cable Available, Electricity Available, Natural Gas Available, Sewer Available, Underground Utilities, Water Available
Green energy
- Energy efficient items: None
- Energy generation: None
Community & neighborhood
Security
- Security features: Smoke Detector(s)
Community
- Community features: Clubhouse, Homeowners Assoc, Playground, Pool, Street Lights, Tennis Court(s)
Location
- Region: Gainesville
- Subdivision: Amberleigh
HOA & financial
HOA
- Has HOA: Yes
- HOA fee: $500 annually
Other
Other facts
- Listing terms: 1031 Exchange,Cash,Conventional,FHA
- Road surface type: Asphalt
Price history
| Date | Event | Price |
|---|---|---|
| 3/19/2025 | Sold | $385,000 |
Source: | ||
| 3/13/2025 | Pending sale | $385,000 |
Source: | ||
| 11/21/2024 | Price change | $385,000-3% |
Source: | ||
| 11/15/2024 | Price change | $397,000-0.5% |
Source: | ||
| 11/10/2024 | Price change | $399,000-0.2% |
Source: | ||
Public tax history
Tax history is unavailable.
Neighborhood: 30507
Nearby schools
GreatSchools rating
- 7/10Mundy Mill AcademyGrades: PK-5Distance: 2.1 mi
- 4/10Gainesville Middle School WestGrades: 6-8Distance: 4 mi
- 4/10Gainesville High SchoolGrades: 9-12Distance: 5.1 mi
Schools provided by the listing agent
- Elementary: Mundy Mill Learning Academy
- Middle: Gainesville West
- High: Gainesville
Source: FMLS GA. This data may not be complete. We recommend contacting the local school district to confirm school assignments for this home.
Get a cash offer in 3 minutes
Find out how much your home could sell for in as little as 3 minutes with a no-obligation cash offer.
Estimated market value
$381,800
Get a cash offer in 3 minutes
Find out how much your home could sell for in as little as 3 minutes with a no-obligation cash offer.
Estimated market value
$381,800

