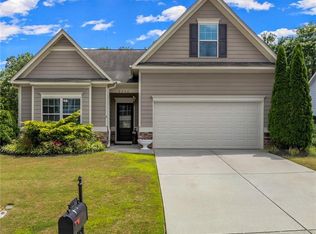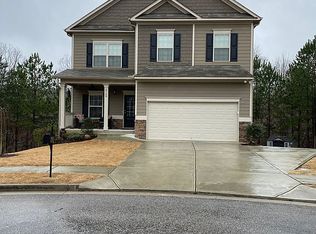Closed
$385,000
3740 SW Ridge Bluff Overlook, Gainesville, GA 30507
4beds
--sqft
Single Family Residence
Built in 2014
0.25 Acres Lot
$381,900 Zestimate®
$--/sqft
$2,360 Estimated rent
Home value
$381,900
$344,000 - $424,000
$2,360/mo
Zestimate® history
Loading...
Owner options
Explore your selling options
What's special
Charming Ranch in Great Location with fabulous level fenced in backyard and covered patio overlooking one of the largest lots in the neighborhood! Three bedroom and two full baths on the main level. Spacious Open Kitchen with tons of upgrades. Granite countertops custom backsplash, tall cabinets, stainless steel appliances & pantry. Living Room is open to the kitchen and features a nice gas fireplace.The oversized primary suite includes double vanities with custom cabinetry and counters, as well as a large shower!Plus, custom blinds, luxury vinyl plank flooring, a fireplace in the family room, and a laundry room connected to a large walk in master closet all add to the allure of this home. Upstairs, the bonus room offers endless possibilities as an extra bedroom or media room. You will love the large covered patio overlooking the private fenced in backyard with storage shed. Refrigerator,tv and the heater in garage included. Wonderful amenities with playground, tennis courts and swimming pool/clubhouse. Close to shopping, schools, hospital, and golf. Minutes to the I985.
Zillow last checked: 8 hours ago
Listing updated: March 25, 2025 at 08:32am
Listed by:
Kathryn Fauscett 678-316-1924,
Keller Williams Lanier Partners
Bought with:
Alma Aldama, 437894
eXp Realty
Source: GAMLS,MLS#: 10407810
Facts & features
Interior
Bedrooms & bathrooms
- Bedrooms: 4
- Bathrooms: 2
- Full bathrooms: 2
- Main level bathrooms: 2
- Main level bedrooms: 3
Dining room
- Features: Dining Rm/Living Rm Combo
Kitchen
- Features: Kitchen Island
Heating
- Central
Cooling
- Central Air
Appliances
- Included: Dishwasher, Microwave, Oven/Range (Combo)
- Laundry: In Hall, Other
Features
- High Ceilings, Master On Main Level, Roommate Plan, Split Bedroom Plan, Walk-In Closet(s)
- Flooring: Carpet, Laminate, Tile, Vinyl
- Windows: Double Pane Windows, Window Treatments
- Basement: None
- Number of fireplaces: 1
- Fireplace features: Family Room, Gas Starter
- Common walls with other units/homes: No Common Walls
Interior area
- Total structure area: 0
- Finished area above ground: 0
- Finished area below ground: 0
Property
Parking
- Parking features: Garage
- Has garage: Yes
Accessibility
- Accessibility features: Accessible Entrance, Accessible Hallway(s), Accessible Kitchen
Features
- Levels: One and One Half
- Stories: 1
- Patio & porch: Patio
- Fencing: Back Yard,Fenced,Privacy
- Has view: Yes
- View description: City
- Waterfront features: No Dock Or Boathouse
- Body of water: None
Lot
- Size: 0.25 Acres
- Features: Level, Private
Details
- Additional structures: Outbuilding, Shed(s)
- Parcel number: 150036D00295
Construction
Type & style
- Home type: SingleFamily
- Architectural style: Craftsman,Ranch,Traditional
- Property subtype: Single Family Residence
Materials
- Concrete
- Foundation: Slab
- Roof: Composition
Condition
- Resale
- New construction: No
- Year built: 2014
Utilities & green energy
- Sewer: Public Sewer
- Water: Public
- Utilities for property: Cable Available, Electricity Available, Natural Gas Available, Sewer Available
Green energy
- Energy efficient items: Doors, Insulation
Community & neighborhood
Security
- Security features: Smoke Detector(s)
Community
- Community features: Clubhouse, Playground, Pool, Tennis Court(s)
Location
- Region: Gainesville
- Subdivision: Amberleigh
HOA & financial
HOA
- Has HOA: Yes
- HOA fee: $500 annually
- Services included: Swimming, Tennis
Other
Other facts
- Listing agreement: Exclusive Right To Sell
- Listing terms: Cash,Conventional,FHA,VA Loan
Price history
| Date | Event | Price |
|---|---|---|
| 3/13/2025 | Sold | $385,000 |
Source: | ||
| 2/18/2025 | Pending sale | $385,000 |
Source: | ||
| 11/21/2024 | Price change | $385,000-3% |
Source: | ||
| 11/15/2024 | Price change | $397,000-0.5% |
Source: | ||
| 11/10/2024 | Price change | $399,000-0.2% |
Source: | ||
Public tax history
Tax history is unavailable.
Neighborhood: 30507
Nearby schools
GreatSchools rating
- 7/10Mundy Mill AcademyGrades: PK-5Distance: 2.1 mi
- 4/10Gainesville Middle School WestGrades: 6-8Distance: 4 mi
- 4/10Gainesville High SchoolGrades: 9-12Distance: 5.1 mi
Schools provided by the listing agent
- Elementary: Mundy Mill
- Middle: Gainesville
- High: Gainesville
Source: GAMLS. This data may not be complete. We recommend contacting the local school district to confirm school assignments for this home.
Get a cash offer in 3 minutes
Find out how much your home could sell for in as little as 3 minutes with a no-obligation cash offer.
Estimated market value
$381,900
Get a cash offer in 3 minutes
Find out how much your home could sell for in as little as 3 minutes with a no-obligation cash offer.
Estimated market value
$381,900

