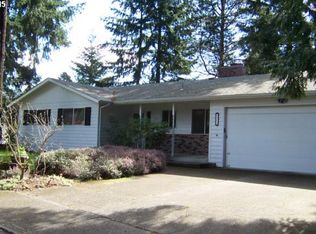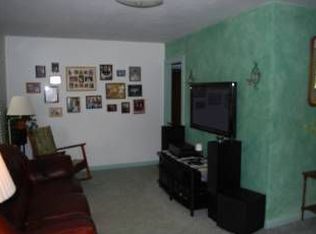Right in Historic Multnomah. Charming log and cedar board and batt sided historic - totally remodeled home. Well-maintained two-level daylight basement home with an unobstructed hillside view of the Fanno Creek tributary valley greenway. Within walking distance of the Multnomah Village (photo included) neighborhood. Hear the creek flow by the back yard below on rainy days/nights. Located on a quiet, private and safe culdesac that enters Gabriel Park with access to the 10 million SW Community Center (photo included) Tennis Courts Dog Park. Wilson High School - excellent rating. Daylight basement home faces South, for plenty of natural bright light through skylights and large windows in all the rooms. There are a large front and back yard on the 0.24 Acres site. Many flowers are landscaped around the home, including naturally bearing apple pear and plum fruit trees in the back yard. The entrance is via a bluestone path to the brick front porch in a forested natural setting. The home has refinished hardwood floors in the living room and hallways with carpet only in one bedroom laundry room and stairway. Tile floors in master bedroom two of the bathrooms and kitchen and dining room. Directly off the entry, you enter a cozy but spacious feeling vaulted living room with full fireplace with heatilator and loft. A lovely stain glass window looks from it into the entrance porch. The upstairs bedroom is entered from the living room with a full brick fireplace, The kitchen has granite counters plenty of walnut cabinet space and newer tile flooring with an electric stove oven and dishwasher. The daylight master bedroom bathroom has a tile floor and shelves, skylight, with a new clawfoot bathtub. It has built-in closets and separate entrance to the backyard that leads directly to a covered concrete patio with a swing. A cozy and romantic second gas wood Jotul stove with a hearth and a second stained glass window is located in the corner within the master bedroom. Downstairs is its own area with a separate entrance off the patio full bathroom clawfoot tub tile floor. Central laundry area with shelving and storage. There is also a large concrete-floored garden shed with extra storage space below the home. House is a short distance to PCC Lewis and Clark OHSU Stephen Creek natural area Custer Park Gabriel Park Woodrow Wilson High School Burlingame Park. Seven minutes to downtown portland back roads to avoid traffic to reach Beaverton Lake Oswego Downtown. Very sweet Multnomah Village with restaurants and amenities in a welcoming community among the best of Portland. *All Utilities by Tenant including garbage which landlord must pay and is in addition to rent. * Pets considered with extra 200 deposit per pet. Female cats maybe OK no male cats. * Very dog friendly property with a doggy door and fenced back yard. * Natural gas central furnace, hot water heater, and clothes drier. Square feet: ~2050 Amenities: 3 Bedrooms plus a loft sleeping area in vaulted living room 3 Full Baths 2 with Claw foot tubs -- one short one full length 2 with Showers Full Laundry Room with folding table Wood Oak Swedish Finish Flooring throughout living room and upstairs bedroom Tile Flooring in kitchen sun/dining room and two of the baths Wood fireplace in vaulted living room Daylight Basement master bedroom and bath with heated tile flooring Private large front and fenced back market gas furnace large stick built concrete floor detached garden shed/shop Gas Jotul Stove in Master Bedroom with river rock hearth Large Second Level Deck overlooking Greenway Electric Range Oven Terms: Rent: 2450.00 plus $80 garbage due several days before first of each month Application Fee: 45.00 Security Deposit: 2000.00 Total Move-in: 4450.00 plus any pet deposits Month to month lease but do want people who plan to stay, last tenant there almost 2 years. All Utilities by the tenant. Pet deposit, $200 / dog (s). Cats not OK.
This property is off market, which means it's not currently listed for sale or rent on Zillow. This may be different from what's available on other websites or public sources.

