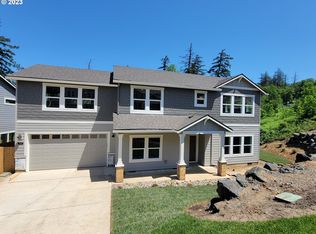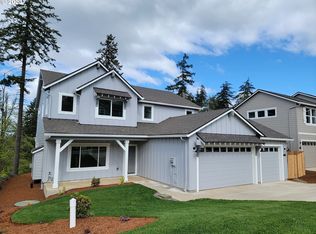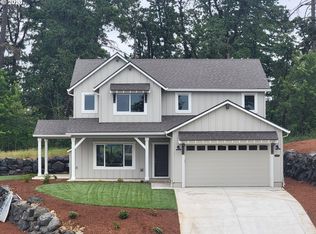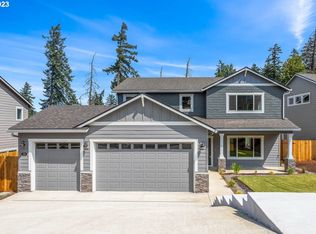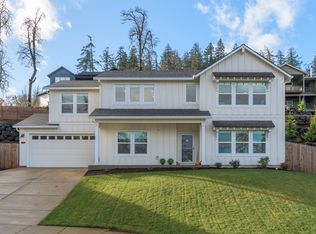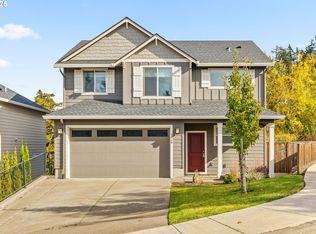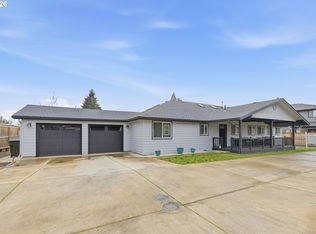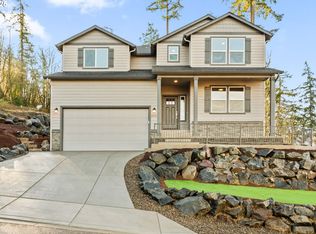Located in South Eugene’s prestigious Moon Mountain subdivision, this beautifully built 2023 home by award-winning MonteVista Homes showcases the popular Douglas Floorplan, offering 4 bedrooms, 3 full baths, and 2,479 sq ft of thoughtfully designed living space.The open-concept kitchen is a chef’s dream, featuring quartz countertops, stainless steel appliances, a farmhouse sink, large island with 5-burner gas range, and a custom designer range hood. The kitchen flows effortlessly into a spacious living area complete with a gas fireplace and expansive views—ideal for both entertaining and everyday relaxation. Upstairs, you'll find a versatile bonus room, two well-sized bedrooms, and a stunning primary suite with a spa-like bath that includes a soaking tub, tiled shower, and dual vanities. On the main level, a private guest suite with full bath provides the perfect space for visitors or a home office. Enjoy outdoor living year-round on the covered patio overlooking a professionally landscaped yard with a sprinkler system—and take in breathtaking views of the city and surrounding mountains. All of this just minutes from the University of Oregon, I-5 access, and the vibrant amenities of downtown Eugene.
Active
$659,900
3740 Rockcress Rd, Eugene, OR 97403
4beds
2,479sqft
Est.:
Residential, Single Family Residence
Built in 2022
8,276.4 Square Feet Lot
$-- Zestimate®
$266/sqft
$-- HOA
What's special
Gas fireplaceProfessionally landscaped yardThoughtfully designed living spaceCustom designer range hoodExpansive viewsVersatile bonus roomCovered patio
- 78 days |
- 1,311 |
- 54 |
Zillow last checked: 8 hours ago
Listing updated: January 19, 2026 at 10:57am
Listed by:
George Zakhary 541-255-7357,
Hybrid Real Estate
Source: RMLS (OR),MLS#: 255343332
Tour with a local agent
Facts & features
Interior
Bedrooms & bathrooms
- Bedrooms: 4
- Bathrooms: 3
- Full bathrooms: 3
- Main level bathrooms: 1
Rooms
- Room types: Bedroom 4, Bedroom 2, Bedroom 3, Dining Room, Family Room, Kitchen, Living Room, Primary Bedroom
Primary bedroom
- Features: Double Sinks, Soaking Tub, Walkin Closet, Walkin Shower, Wallto Wall Carpet
- Level: Upper
- Area: 182
- Dimensions: 13 x 14
Bedroom 2
- Features: Closet, Wallto Wall Carpet
- Level: Upper
- Area: 154
- Dimensions: 14 x 11
Bedroom 3
- Features: Closet, Wallto Wall Carpet
- Level: Upper
- Area: 140
- Dimensions: 14 x 10
Bedroom 4
- Features: Suite, Walkin Shower
- Level: Main
- Area: 120
- Dimensions: 12 x 10
Dining room
- Level: Main
Kitchen
- Features: Dishwasher, Disposal, Island, Pantry, Quartz
- Level: Main
Living room
- Features: Family Room Kitchen Combo, Fireplace, High Ceilings
- Level: Main
- Area: 294
- Dimensions: 21 x 14
Heating
- ENERGY STAR Qualified Equipment, Fireplace(s)
Cooling
- Central Air
Appliances
- Included: Dishwasher, Disposal, Free-Standing Range, Gas Appliances, Microwave, Stainless Steel Appliance(s), Gas Water Heater, Tankless Water Heater
Features
- High Ceilings, High Speed Internet, Quartz, Soaking Tub, Suite, Walkin Shower, Closet, Kitchen Island, Pantry, Family Room Kitchen Combo, Double Vanity, Walk-In Closet(s)
- Flooring: Wall to Wall Carpet
- Windows: Double Pane Windows, Vinyl Frames
- Basement: Crawl Space
- Number of fireplaces: 1
- Fireplace features: Gas
Interior area
- Total structure area: 2,479
- Total interior livable area: 2,479 sqft
Video & virtual tour
Property
Parking
- Total spaces: 2
- Parking features: Driveway, On Street, Attached
- Attached garage spaces: 2
- Has uncovered spaces: Yes
Features
- Levels: Two
- Stories: 2
- Patio & porch: Patio
- Exterior features: Garden, Yard
- Fencing: Fenced
- Has view: Yes
- View description: City, Mountain(s), Trees/Woods
Lot
- Size: 8,276.4 Square Feet
- Features: Gentle Sloping, Sprinkler, SqFt 7000 to 9999
Details
- Parcel number: 1801446
Construction
Type & style
- Home type: SingleFamily
- Architectural style: Traditional
- Property subtype: Residential, Single Family Residence
Materials
- Cement Siding, Lap Siding
- Roof: Composition,Shingle
Condition
- Resale
- New construction: No
- Year built: 2022
Utilities & green energy
- Gas: Gas
- Sewer: Public Sewer
- Water: Public
Community & HOA
HOA
- Has HOA: No
Location
- Region: Eugene
Financial & listing details
- Price per square foot: $266/sqft
- Annual tax amount: $7,794
- Date on market: 11/11/2025
- Listing terms: Cash,Conventional,FHA,VA Loan
Estimated market value
Not available
Estimated sales range
Not available
Not available
Price history
Price history
| Date | Event | Price |
|---|---|---|
| 11/11/2025 | Listed for sale | $659,900-2.9%$266/sqft |
Source: | ||
| 11/4/2025 | Listing removed | $3,895$2/sqft |
Source: Zillow Rentals Report a problem | ||
| 10/21/2025 | Price change | $3,895-2.5%$2/sqft |
Source: Zillow Rentals Report a problem | ||
| 9/25/2025 | Price change | $3,995-7%$2/sqft |
Source: Zillow Rentals Report a problem | ||
| 9/5/2025 | Price change | $4,295-4.4%$2/sqft |
Source: Zillow Rentals Report a problem | ||
Public tax history
Public tax history
Tax history is unavailable.BuyAbility℠ payment
Est. payment
$3,816/mo
Principal & interest
$3151
Property taxes
$434
Home insurance
$231
Climate risks
Neighborhood: Laurel Hill Valley
Nearby schools
GreatSchools rating
- 8/10Edison Elementary SchoolGrades: K-5Distance: 1.7 mi
- 6/10Roosevelt Middle SchoolGrades: 6-8Distance: 2.4 mi
- 8/10South Eugene High SchoolGrades: 9-12Distance: 2.4 mi
Schools provided by the listing agent
- Elementary: Edison
- Middle: Roosevelt
- High: South Eugene
Source: RMLS (OR). This data may not be complete. We recommend contacting the local school district to confirm school assignments for this home.
- Loading
- Loading
