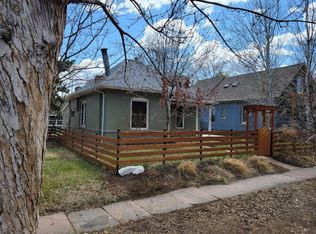Beautifully remodeled 3Bedroom/2Bathroom Victorian located in the desirable West Highland neighborhood. Located just a few blocks from Tennyson Street, known for its array of restaurants, breweries, bars, shops, and culture walk, this location can't be beat! A few blocks from Cesar Chavez Park and a short drive to Downtown Denver, with easy access to I-25. This Victorian is warm and inviting as it features tons of natural light that radiates from the skylights, large windows, and large bay window/reading nook off of the dining room. The main level has an open layout and features hardwood floors. Gorgeous, bright and open-concept kitchen was renovated in 2017 with high-end finishes and new stainless steel appliances. It features white stained oak cabinets, soft-close cabinets and drawers, built-in wine rack, quartz countertops, tree slab with a live edge breakfast bar, mobile butcher block island that includes custom cutting boards in the top drawer, stainless steel appliances, farmhouse sink, trellis tile backsplash, new flooring, and new window shades. No detail was missed with the kitchen renovation, it is a chef's dream! Pride of ownership, Seller made the following updates during ownership: roof and gutters replaced in 2018, new exterior paint (2018), new window shades throughout the main level (2019) and new carpet upstairs (2019). Master bedroom features two closets, an office that can be transformed into a custom master closet or a master bathroom, and a private balcony. Backyard is a lush oasis and hidden gem in the heart of Denver. It features a tranquil pond, professional landscaping, mature trees, beautiful flowers, garden beds with irrigation lines, expansive patio, pergolas, bistro lights and outdoor speakers that complete the charming ambiance. The backyard is an entertainer's dream! Large two-car garage features ample shelving for storage.
This property is off market, which means it's not currently listed for sale or rent on Zillow. This may be different from what's available on other websites or public sources.
