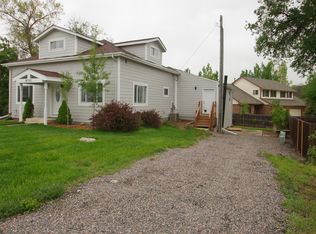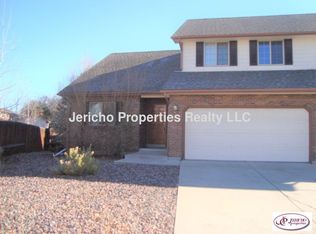Sold for $525,000
$525,000
3740 Iris Ct, Wheat Ridge, CO 80033
2beds
2,026sqft
Half Duplex
Built in 1996
6,400 Square Feet Lot
$557,200 Zestimate®
$259/sqft
$3,028 Estimated rent
Home value
$557,200
$529,000 - $585,000
$3,028/mo
Zestimate® history
Loading...
Owner options
Explore your selling options
What's special
Are you looking for the perfect place to call home? You can look no further than this stunning two-story, low-maintenance home in Wheat Ridge. With 1391 finished square feet of living space plus an additional 635 sq ft in the basement, everyone has plenty of room! Enjoy a spacious kitchen with granite countertops, stainless steel appliances, plenty of cabinet space, and a pantry. The open-concept dining area is perfect for entertaining friends and family or unwinding in the cozy living room with an abundance of natural light from the windows overlooking your private backyard. Upstairs you'll find two generously sized bedrooms, with the primary having the en-suite bathroom with dual sinks, his and her closets, and mountain views, while the additional bedroom and a full bathroom ensure comfortable living, plus a loft perfect for a small workout space or office and the convenience of an upper-level laundry room. All this and an ideal location that provides easy access to Denver, Boulder, and I-70 to enjoy all that Colorado has to offer.
Zillow last checked: 8 hours ago
Listing updated: October 20, 2025 at 06:43pm
Listed by:
Mike Gold 3036666500,
RE/MAX Alliance-Lsvl
Bought with:
Jamie Michas, 100088388
LIV Sotheby's International Realty
Source: IRES,MLS#: 984299
Facts & features
Interior
Bedrooms & bathrooms
- Bedrooms: 2
- Bathrooms: 3
- Full bathrooms: 1
- 3/4 bathrooms: 1
- 1/2 bathrooms: 1
- Main level bathrooms: 1
Primary bedroom
- Description: Carpet
- Features: 3/4 Primary Bath
- Level: Upper
- Area: 234 Square Feet
- Dimensions: 13 x 18
Bedroom 2
- Description: Carpet
- Level: Upper
- Area: 120 Square Feet
- Dimensions: 10 x 12
Dining room
- Description: Carpet
- Level: Main
- Area: 81 Square Feet
- Dimensions: 9 x 9
Kitchen
- Description: Carpet
- Level: Main
- Area: 90 Square Feet
- Dimensions: 9 x 10
Living room
- Description: Carpet
- Level: Main
- Area: 210 Square Feet
- Dimensions: 14 x 15
Heating
- Forced Air
Cooling
- Evaporative Cooling
Appliances
- Included: Electric Range, Dishwasher, Refrigerator, Washer, Dryer, Microwave, Disposal
- Laundry: Washer/Dryer Hookup
Features
- Separate Dining Room, Pantry
- Basement: Full,Unfinished
Interior area
- Total structure area: 2,026
- Total interior livable area: 2,026 sqft
- Finished area above ground: 1,391
- Finished area below ground: 635
Property
Parking
- Total spaces: 2
- Parking features: Garage - Attached
- Attached garage spaces: 2
- Details: Attached
Features
- Levels: Two
- Stories: 2
- Patio & porch: Patio
- Fencing: Fenced,Wood
Lot
- Size: 6,400 sqft
Details
- Parcel number: 192033
- Zoning: RES
- Special conditions: Private Owner
Construction
Type & style
- Home type: SingleFamily
- Property subtype: Half Duplex
- Attached to another structure: Yes
Materials
- Frame
- Roof: Composition
Condition
- New construction: No
- Year built: 1996
Utilities & green energy
- Sewer: Public Sewer
- Water: City
- Utilities for property: Natural Gas Available
Community & neighborhood
Security
- Security features: Fire Alarm
Community
- Community features: None
Location
- Region: Wheat Ridge
- Subdivision: Meadow Haven
Other
Other facts
- Listing terms: Cash,Conventional,FHA,VA Loan
Price history
| Date | Event | Price |
|---|---|---|
| 5/30/2023 | Sold | $525,000$259/sqft |
Source: | ||
| 5/3/2023 | Pending sale | $525,000$259/sqft |
Source: | ||
| 4/25/2023 | Listed for sale | $525,000$259/sqft |
Source: | ||
| 4/11/2023 | Pending sale | $525,000$259/sqft |
Source: | ||
| 4/5/2023 | Price change | $525,000-1.9%$259/sqft |
Source: | ||
Public tax history
| Year | Property taxes | Tax assessment |
|---|---|---|
| 2024 | $3,032 +6.1% | $31,855 |
| 2023 | $2,858 -1.5% | $31,855 +7.8% |
| 2022 | $2,901 +14% | $29,551 -2.8% |
Find assessor info on the county website
Neighborhood: 80033
Nearby schools
GreatSchools rating
- 5/10Stevens Elementary SchoolGrades: PK-5Distance: 1.7 mi
- 5/10Everitt Middle SchoolGrades: 6-8Distance: 0.2 mi
- 7/10Wheat Ridge High SchoolGrades: 9-12Distance: 0.4 mi
Schools provided by the listing agent
- Elementary: Prospect Valley
- Middle: Everitt
- High: Wheat Ridge
Source: IRES. This data may not be complete. We recommend contacting the local school district to confirm school assignments for this home.
Get a cash offer in 3 minutes
Find out how much your home could sell for in as little as 3 minutes with a no-obligation cash offer.
Estimated market value$557,200
Get a cash offer in 3 minutes
Find out how much your home could sell for in as little as 3 minutes with a no-obligation cash offer.
Estimated market value
$557,200

