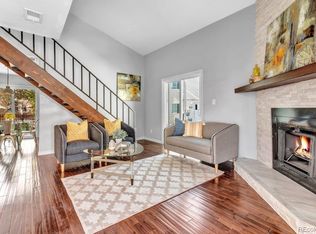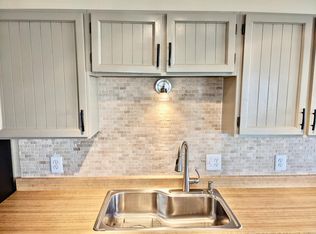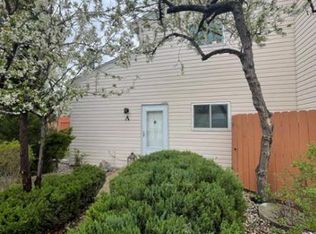Nicest location within the complex, facing the pool. Great mountain views! Very Quiet and private. All mechanical has been upgraded including a full house A/C unit, 95% efficient furnace, and insulated HVAC, Updated kitchen includes upgraded appliances, Tile flooring, Gas range, full length maple cabinets for extra storage,kitchen size was also increased in the remodel, Kitchen flows nicely onto your large and private patio area which is rare for this complex. Pride of homeownership shows.
This property is off market, which means it's not currently listed for sale or rent on Zillow. This may be different from what's available on other websites or public sources.


