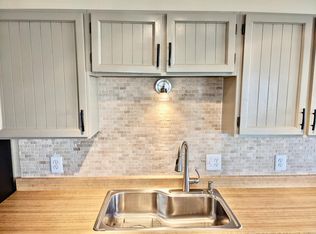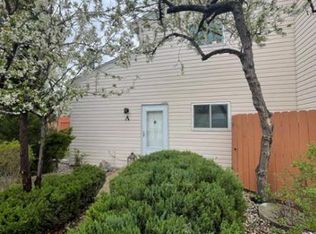Fantastic remodel. Bedroom main level plus two bedrooms upper level. Two baths. Everything is new - new kitchen with stainless appliances, new hardwood floors main level, New Staircase !,New carpet, new windows including new sliders to two patios.Lovely wood burning fireplace. laundry room with new washer and dryer and Barn door closure. This home is ready for you !! Private carport with locked storage closet. Easy access to shopping , bike path and easy commute to CU campus . Priced to Sell.
This property is off market, which means it's not currently listed for sale or rent on Zillow. This may be different from what's available on other websites or public sources.

