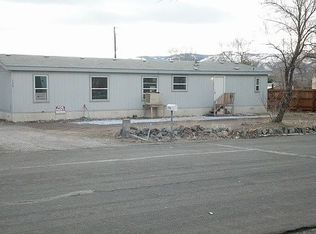Closed
$355,000
3740 Hummingbird Dr, Reno, NV 89508
3beds
1,152sqft
Manufactured Home
Built in 1991
0.41 Acres Lot
$357,500 Zestimate®
$308/sqft
$1,664 Estimated rent
Home value
$357,500
$325,000 - $393,000
$1,664/mo
Zestimate® history
Loading...
Owner options
Explore your selling options
What's special
Beautifully maintained 1991 manufactured home featuring three bedrooms and two bathrooms. Some updates include a newer metal roof and fresh ext/int paint. The property is almost fully fenced, offering privacy and security for both the front & backyard. Situated on just under half an acre (.41acr). This home also includes a versatile detached two-car garage that has been converted into a fully functional ADU suite with a bathroom and mini-split system—while still retaining the option to be used as a garage., Fridge, Washer, Dryer, storage sheds also included in the sale. ADU Quarters is rented for $1400.00 per month. Lease ends at the end of June 2025. A fantastic opportunity with endless possibilities!
Zillow last checked: 8 hours ago
Listing updated: May 30, 2025 at 06:07pm
Listed by:
Lori Gemme B.29552 775-232-1762,
NVG Properties LLC
Bought with:
Caren Martin, S.175921
Solid Source Realty
Source: NNRMLS,MLS#: 250004424
Facts & features
Interior
Bedrooms & bathrooms
- Bedrooms: 3
- Bathrooms: 2
- Full bathrooms: 2
Heating
- Forced Air, Propane
Cooling
- Central Air, Refrigerated
Appliances
- Included: Dishwasher, Disposal, Dryer, Gas Range, Microwave, Refrigerator, Washer
- Laundry: Cabinets, Laundry Area
Features
- Breakfast Bar, High Ceilings, In-Law Floorplan, Kitchen Island, Walk-In Closet(s)
- Flooring: Laminate
- Windows: Blinds, Double Pane Windows
- Has fireplace: No
Interior area
- Total structure area: 1,152
- Total interior livable area: 1,152 sqft
Property
Parking
- Total spaces: 2
- Parking features: Garage Door Opener, Under Building
- Garage spaces: 2
Features
- Stories: 1
- Patio & porch: Deck
- Fencing: Full
- Has view: Yes
- View description: Mountain(s)
Lot
- Size: 0.41 Acres
- Features: Landscaped, Level
Details
- Additional structures: Workshop
- Parcel number: 08713509
- Zoning: Mds
Construction
Type & style
- Home type: MobileManufactured
- Property subtype: Manufactured Home
Materials
- Foundation: 8-Point
- Roof: Metal,Pitched
Condition
- New construction: No
- Year built: 1991
Utilities & green energy
- Sewer: Septic Tank
- Utilities for property: Electricity Available, Propane
Community & neighborhood
Security
- Security features: Smoke Detector(s)
Location
- Region: Reno
- Subdivision: Reno Park Mobile Home Estates
Other
Other facts
- Listing terms: Cash,Conventional,FHA,VA Loan
Price history
| Date | Event | Price |
|---|---|---|
| 5/30/2025 | Sold | $355,000+1.5%$308/sqft |
Source: | ||
| 5/15/2025 | Contingent | $349,900$304/sqft |
Source: | ||
| 4/20/2025 | Pending sale | $349,900$304/sqft |
Source: | ||
| 4/8/2025 | Listed for sale | $349,900+48.3%$304/sqft |
Source: | ||
| 12/13/2024 | Listing removed | $1,300$1/sqft |
Source: Zillow Rentals Report a problem | ||
Public tax history
| Year | Property taxes | Tax assessment |
|---|---|---|
| 2025 | $657 +3% | $57,871 +2.2% |
| 2024 | $638 +3% | $56,600 -2.2% |
| 2023 | $620 +3% | $57,901 +20.4% |
Find assessor info on the county website
Neighborhood: Cold Springs
Nearby schools
GreatSchools rating
- 6/10Nancy Gomes Elementary SchoolGrades: PK-5Distance: 0.3 mi
- 2/10Cold Springs Middle SchoolsGrades: 6-8Distance: 1.1 mi
- 2/10North Valleys High SchoolGrades: 9-12Distance: 9.2 mi
Schools provided by the listing agent
- Elementary: Gomes
- Middle: Cold Springs
- High: North Valleys
Source: NNRMLS. This data may not be complete. We recommend contacting the local school district to confirm school assignments for this home.
Get a cash offer in 3 minutes
Find out how much your home could sell for in as little as 3 minutes with a no-obligation cash offer.
Estimated market value$357,500
Get a cash offer in 3 minutes
Find out how much your home could sell for in as little as 3 minutes with a no-obligation cash offer.
Estimated market value
$357,500
