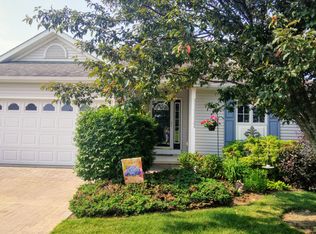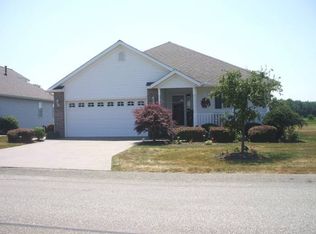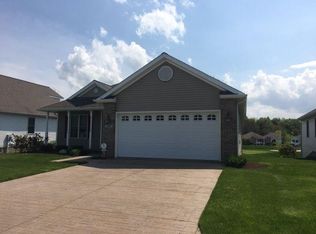Sold for $349,000
$349,000
3740 Harbor Ridge Trl, Erie, PA 16510
3beds
1,878sqft
Condominium
Built in 2001
-- sqft lot
$353,900 Zestimate®
$186/sqft
$2,427 Estimated rent
Home value
$353,900
Estimated sales range
Not available
$2,427/mo
Zestimate® history
Loading...
Owner options
Explore your selling options
What's special
This beautiful 3-bedroom, 3-bathroom home is perfectly positioned along the Harbor Ridge Golf Course, offering serene, panoramic views right from your backyard. Step inside to find a bright, open-concept layout with high ceilings, large windows, and plenty of natural light. The spacious living area flows seamlessly into a well-appointed kitchen featuring ample counter space — perfect for entertaining or quiet mornings at home. The primary suite is offers a peaceful retreat with its own private bath and beautiful views of the fairway. Two additional bedrooms and full bathrooms provide plenty of space for family or guests. Outside, enjoy your morning coffee or evening sunsets on the back patio overlooking the greens — a true golfer’s paradise. Located in the desirable Harborcreek community, you’ll love the quiet neighborhood feel while still being close to local amenities, shopping, and Lake Erie. The basement is bone dry with tall ceilings- ready to finish off for additional space!
Zillow last checked: 8 hours ago
Listing updated: November 26, 2025 at 08:59am
Listed by:
Isaac Yurkewicz (814)460-7538,
Agresti Real Estate
Bought with:
Mitchell Fife, RS375885
RE/MAX Real Estate Group East
Source: GEMLS,MLS#: 188443Originating MLS: Greater Erie Board Of Realtors
Facts & features
Interior
Bedrooms & bathrooms
- Bedrooms: 3
- Bathrooms: 3
- Full bathrooms: 3
Primary bedroom
- Level: First
- Dimensions: 15x14
Bedroom
- Level: First
- Dimensions: 12x11
Bedroom
- Level: Second
- Dimensions: 13x12
Other
- Level: First
Dining room
- Level: First
- Dimensions: 13x12
Other
- Level: First
Other
- Level: Second
Kitchen
- Description: Pantry
- Level: First
- Dimensions: 13x9
Living room
- Description: Fireplace
- Level: First
- Dimensions: 19x16
Other
- Level: First
- Dimensions: 7x3
Heating
- Forced Air, Gas
Cooling
- Central Air
Appliances
- Included: Dishwasher, Electric Oven, Electric Range, Microwave, Refrigerator, Dryer, Washer
Features
- Central Vacuum
- Flooring: Carpet, Ceramic Tile, Vinyl
- Basement: Full
- Number of fireplaces: 1
- Fireplace features: Gas
Interior area
- Total structure area: 1,878
- Total interior livable area: 1,878 sqft
Property
Parking
- Total spaces: 2
- Parking features: Attached
- Attached garage spaces: 2
- Has uncovered spaces: Yes
Features
- Levels: One and One Half
- Stories: 1
- Patio & porch: Porch
- Exterior features: Paved Driveway, Porch
- Has view: Yes
Lot
- Size: 6,664 sqft
- Dimensions: 55 x 110 x 0 x 0
- Features: Landscaped, Level, Views
Details
- Parcel number: 27081211.0108.00
- Zoning description: R-2
Construction
Type & style
- Home type: Condo
- Architectural style: One and One Half Story
- Property subtype: Condominium
Materials
- Vinyl Siding
- Roof: Composition
Condition
- Excellent,Resale
- Year built: 2001
Utilities & green energy
- Sewer: Public Sewer
- Water: Public
Community & neighborhood
Location
- Region: Erie
- Subdivision: Harbor Ridge
HOA & financial
HOA
- Has HOA: Yes
- HOA fee: $772 quarterly
- Services included: Insurance, Maintenance Grounds, Maintenance Structure, Snow Removal
Other fees
- Deposit fee: $7,500
Other
Other facts
- Listing terms: Conventional
- Road surface type: Paved
Price history
| Date | Event | Price |
|---|---|---|
| 11/25/2025 | Sold | $349,000+1.2%$186/sqft |
Source: GEMLS #188443 Report a problem | ||
| 10/28/2025 | Pending sale | $344,900$184/sqft |
Source: GEMLS #188443 Report a problem | ||
| 10/18/2025 | Listed for sale | $344,900+91.6%$184/sqft |
Source: GEMLS #188443 Report a problem | ||
| 6/3/2014 | Sold | $180,000-4.2%$96/sqft |
Source: Public Record Report a problem | ||
| 10/1/2012 | Listing removed | $187,900$100/sqft |
Source: Pro Realty, Inc #28633 Report a problem | ||
Public tax history
| Year | Property taxes | Tax assessment |
|---|---|---|
| 2025 | $5,276 +2.9% | $185,200 |
| 2024 | $5,129 +8% | $185,200 |
| 2023 | $4,748 +2.8% | $185,200 |
Find assessor info on the county website
Neighborhood: 16510
Nearby schools
GreatSchools rating
- 8/10Clark El SchoolGrades: K-6Distance: 0.4 mi
- 7/10Harbor Creek Junior High SchoolGrades: 7-8Distance: 1.6 mi
- 6/10Harbor Creek Senior High SchoolGrades: 9-12Distance: 1.6 mi
Schools provided by the listing agent
- District: Harborcreek
Source: GEMLS. This data may not be complete. We recommend contacting the local school district to confirm school assignments for this home.

Get pre-qualified for a loan
At Zillow Home Loans, we can pre-qualify you in as little as 5 minutes with no impact to your credit score.An equal housing lender. NMLS #10287.


