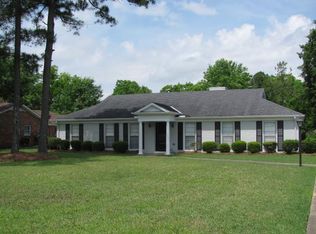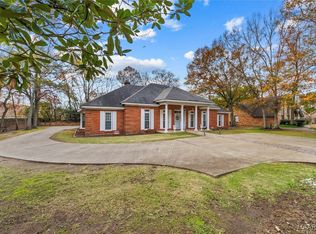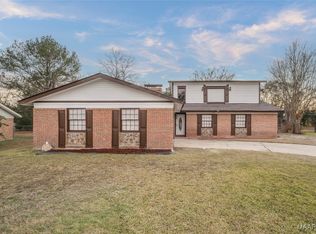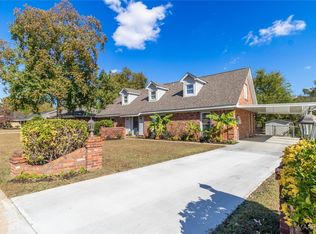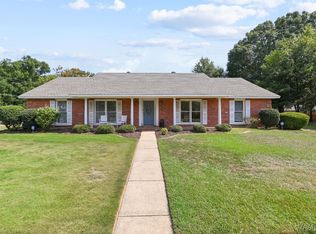MOVE IN READY!!!! NEW FLOORING, FRESH PAINT, NEW EVERYTHING. This beautifully UPDATED home features 4 beds and 2 baths, sitting on a large lot and offering modern comforts and classic charm. Every detail has been thoughtfully renovated, including a brand-new kitchen with new countertops, disposal, and new dishwasher. The bathrooms are designed with luxury in mind, boasting elegant tilework and contemporary fixtures. Enjoy the versatility of multiple living spaces, including a cozy living room, formal dining room, and a warm den with a fireplace—perfect for relaxing evenings and providing a peaceful retreat year-round. The large 18ftx18.5ft recreation room not included in the square footage is ideal for a man cave, hobby space, or even another bedroom and has a NEW air conditioning window unit. The laundry room offers lots of storage space. There is additional 13ft x 11ft room not included in the square footage that can be used as an office or sitting area. Outside, you’ll find a spacious fenced backyard with a covered patio that offers privacy and room to roam, with a large storage building. The wide driveway flows into the backyard for convenient parking. LAST BUT NOT LEAST YOU DONT WORRY ABOUT A LOT OF THROUGH TRAFFIC BECAUSE THIS STREET DEAD ENDS.
For sale
Price cut: $10K (11/11)
$258,000
3740 Fieldcrest Dr, Montgomery, AL 36111
4beds
2,694sqft
Est.:
Single Family Residence
Built in 1970
0.35 Acres Lot
$-- Zestimate®
$96/sqft
$-- HOA
What's special
Fresh paintNew flooringNew countertopsSpacious fenced backyardLarge lotContemporary fixturesWide driveway
- 274 days |
- 297 |
- 18 |
Zillow last checked: 8 hours ago
Listing updated: November 11, 2025 at 07:52am
Listed by:
Kathy Andrews 334-365-4511,
Century 21 Prestige
Source: MAAR,MLS#: 572679 Originating MLS: Montgomery Area Association Of Realtors
Originating MLS: Montgomery Area Association Of Realtors
Tour with a local agent
Facts & features
Interior
Bedrooms & bathrooms
- Bedrooms: 4
- Bathrooms: 2
- Full bathrooms: 2
Primary bedroom
- Level: First
Bedroom
- Level: First
Bedroom
- Level: First
Bedroom
- Level: First
Bathroom
- Level: First
Bathroom
- Level: First
Breakfast room nook
- Level: First
Family room
- Level: First
Foyer
- Level: First
Kitchen
- Level: First
Laundry
- Level: First
Living room
- Features: Living/Dining Room
- Level: First
Office
- Level: First
Recreation
- Level: First
Heating
- Central, Gas
Cooling
- Attic Fan, Central Air, Ceiling Fan(s), Electric, Window Unit(s)
Appliances
- Included: Dishwasher, Electric Cooktop, Electric Oven, Disposal, Gas Water Heater
- Laundry: Washer Hookup, Dryer Hookup
Features
- Double Vanity, Window Treatments
- Flooring: Carpet, Plank, Tile, Vinyl
- Doors: Storm Door(s)
- Windows: Blinds, Storm Window(s)
- Number of fireplaces: 1
- Fireplace features: One, Masonry
Interior area
- Total interior livable area: 2,694 sqft
Property
Parking
- Parking features: Driveway
Features
- Levels: One
- Stories: 1
- Patio & porch: Covered, Patio, Porch
- Exterior features: Covered Patio, Fully Fenced, Outdoor Grill, Porch, Storage
- Pool features: None
- Fencing: Full
Lot
- Size: 0.35 Acres
- Dimensions: 85 x 180
- Features: City Lot, Mature Trees, Subdivision
Details
- Additional structures: Storage
- Parcel number: 0310082703007020000
- Other equipment: Satellite Dish
Construction
Type & style
- Home type: SingleFamily
- Architectural style: One Story
- Property subtype: Single Family Residence
Materials
- Brick, Wood Siding
- Foundation: Slab
Condition
- New construction: No
- Year built: 1970
Utilities & green energy
- Sewer: Public Sewer
- Water: Public
- Utilities for property: Cable Available, Electricity Available, Natural Gas Available
Green energy
- Energy generation: Wind
Community & HOA
Community
- Subdivision: Gladlane Estate
HOA
- Has HOA: No
Location
- Region: Montgomery
Financial & listing details
- Price per square foot: $96/sqft
- Tax assessed value: $206,300
- Annual tax amount: $1,001
- Date on market: 3/24/2025
- Cumulative days on market: 275 days
- Listing terms: Cash,Conventional,FHA,VA Loan
Estimated market value
Not available
Estimated sales range
Not available
Not available
Price history
Price history
| Date | Event | Price |
|---|---|---|
| 11/11/2025 | Price change | $258,000-3.7%$96/sqft |
Source: | ||
| 7/8/2025 | Price change | $268,000-0.7%$99/sqft |
Source: | ||
| 5/20/2025 | Price change | $270,000-1.8%$100/sqft |
Source: | ||
| 4/14/2025 | Price change | $275,000-1.8%$102/sqft |
Source: | ||
| 3/24/2025 | Listed for sale | $280,000+311.8%$104/sqft |
Source: | ||
Public tax history
Public tax history
| Year | Property taxes | Tax assessment |
|---|---|---|
| 2024 | $1,001 +20.1% | $20,640 +20.1% |
| 2023 | $833 +56.4% | $17,180 +17.7% |
| 2022 | $533 +12.1% | $14,600 |
Find assessor info on the county website
BuyAbility℠ payment
Est. payment
$1,414/mo
Principal & interest
$1244
Home insurance
$90
Property taxes
$80
Climate risks
Neighborhood: 36111
Nearby schools
GreatSchools rating
- 7/10Dannelly Elementary SchoolGrades: PK-5Distance: 0.7 mi
- 2/10Bellingrath Jr High SchoolGrades: 6-8Distance: 3.4 mi
- 2/10Jefferson Davis High SchoolGrades: 9-12Distance: 0.8 mi
Schools provided by the listing agent
- Elementary: Dannelly Elementary School
- Middle: Brewbaker Middle School,
- High: Jefferson Davis High School
Source: MAAR. This data may not be complete. We recommend contacting the local school district to confirm school assignments for this home.
- Loading
- Loading
