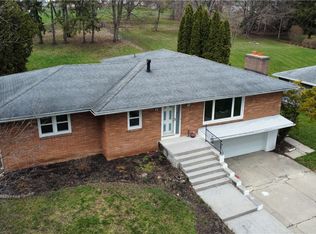Closed
$210,000
3740 Chili Ave, Rochester, NY 14624
3beds
1,176sqft
Single Family Residence
Built in 1955
0.71 Acres Lot
$249,900 Zestimate®
$179/sqft
$2,144 Estimated rent
Home value
$249,900
$237,000 - $262,000
$2,144/mo
Zestimate® history
Loading...
Owner options
Explore your selling options
What's special
Beautiful ranch home set back on a lovely tree lined lot with spacious detached garage, cute curb appeal and minutes from shopping in the Churchville-Chili school district. This 3 bed, 1 bath home has solid hardwood flooring, a gas fireplace, BRAND NEW kitchen with shaker style cabinets, white subway tile, quartz countertop, new stainless-steel appliances, solid tilework in the bathroom and generous sized bedrooms. This home also features a new hot water heater, new washer/dryer, and an ideal basement ready for finishing! This one is easy to view and won't last long. Delayed negotiations scheduled for November, 22nd at 5pm.
Zillow last checked: 8 hours ago
Listing updated: February 02, 2024 at 10:33am
Listed by:
Sabrina McGinnis 585-201-1463,
Keller Williams Realty Lancaster
Bought with:
Linda M Allyn-Welborn, 10401237814
Platinum Prop & Asset Mgmt
Source: NYSAMLSs,MLS#: B1510612 Originating MLS: Buffalo
Originating MLS: Buffalo
Facts & features
Interior
Bedrooms & bathrooms
- Bedrooms: 3
- Bathrooms: 1
- Full bathrooms: 1
- Main level bathrooms: 1
- Main level bedrooms: 3
Bedroom 1
- Level: First
Bedroom 1
- Level: First
Bedroom 2
- Level: First
Bedroom 2
- Level: First
Bedroom 3
- Level: First
Bedroom 3
- Level: First
Basement
- Level: Basement
Basement
- Level: Basement
Dining room
- Level: First
Dining room
- Level: First
Kitchen
- Level: First
Kitchen
- Level: First
Living room
- Level: First
Living room
- Level: First
Heating
- Gas, Gravity
Cooling
- Central Air
Appliances
- Included: Dryer, Dishwasher, Electric Oven, Electric Range, Gas Water Heater, Refrigerator, Washer
- Laundry: In Basement
Features
- Ceiling Fan(s), Quartz Counters, Natural Woodwork, Bedroom on Main Level, Programmable Thermostat
- Flooring: Ceramic Tile, Hardwood, Varies
- Basement: Full,Sump Pump
- Number of fireplaces: 1
Interior area
- Total structure area: 1,176
- Total interior livable area: 1,176 sqft
Property
Parking
- Total spaces: 1.5
- Parking features: Detached, Electricity, Garage
- Garage spaces: 1.5
Features
- Levels: One
- Stories: 1
- Patio & porch: Deck, Open, Porch
- Exterior features: Blacktop Driveway, Deck
Lot
- Size: 0.71 Acres
- Dimensions: 112 x 275
Details
- Parcel number: 2622001451700001033000
- Special conditions: Standard
Construction
Type & style
- Home type: SingleFamily
- Architectural style: Ranch
- Property subtype: Single Family Residence
Materials
- Vinyl Siding, Copper Plumbing
- Foundation: Block
- Roof: Asphalt
Condition
- Resale
- Year built: 1955
Utilities & green energy
- Electric: Circuit Breakers
- Sewer: Connected
- Water: Connected, Public
- Utilities for property: Cable Available, High Speed Internet Available, Sewer Connected, Water Connected
Green energy
- Energy efficient items: Appliances
Community & neighborhood
Location
- Region: Rochester
Other
Other facts
- Listing terms: Conventional,FHA,USDA Loan,VA Loan
Price history
| Date | Event | Price |
|---|---|---|
| 1/18/2024 | Sold | $210,000-0.2%$179/sqft |
Source: | ||
| 12/2/2023 | Pending sale | $210,500$179/sqft |
Source: | ||
| 11/17/2023 | Listed for sale | $210,500+17.9%$179/sqft |
Source: | ||
| 8/26/2022 | Sold | $178,500+8.2%$152/sqft |
Source: | ||
| 7/19/2022 | Pending sale | $164,900$140/sqft |
Source: | ||
Public tax history
| Year | Property taxes | Tax assessment |
|---|---|---|
| 2024 | -- | $203,000 +35.5% |
| 2023 | -- | $149,800 +21.9% |
| 2022 | -- | $122,900 |
Find assessor info on the county website
Neighborhood: 14624
Nearby schools
GreatSchools rating
- 7/10Chestnut Ridge Elementary SchoolGrades: PK-4Distance: 0.7 mi
- 6/10Churchville Chili Middle School 5 8Grades: 5-8Distance: 3 mi
- 8/10Churchville Chili Senior High SchoolGrades: 9-12Distance: 2.6 mi
Schools provided by the listing agent
- District: Churchville-Chili
Source: NYSAMLSs. This data may not be complete. We recommend contacting the local school district to confirm school assignments for this home.
