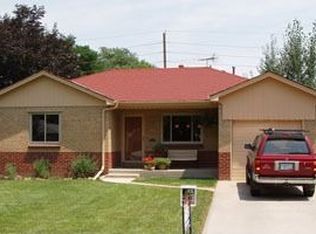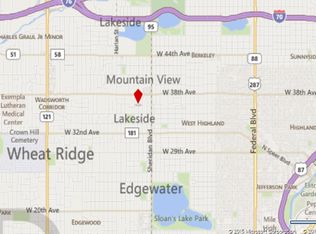This beautifully remodeled home is located approximately 1 mile west of Highlands and Tennyson Street, offering easy access to both the city and the mountains. It features opulent upgrades and a spacious floor plan perfect for comfortable living. The kitchen is equipped with cherry cabinets, a large island, and granite countertops, ideal for cooking and entertaining. The luxurious master suite includes a 5-piece bathroom, quartz countertops, oversized walk-in closets, and a private balcony with mountain views. When you're not enjoying the spacious patio, consider taking a stroll through one of the many nearby trails or exploring the gorgeous parks in the area
This property is off market, which means it's not currently listed for sale or rent on Zillow. This may be different from what's available on other websites or public sources.

