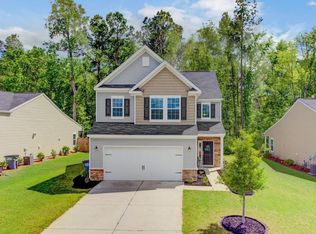This home has what you are looking for! SOLAR PANELS ARE OWNED NOT LEASED! As you enter the front door and the foyer you will enjoy the open floor plan! The spacious living room w/ gas fireplace and high smooth ceilings will cause you to feel at home immediately! The kitchen is equipped with a gas range, built in microwave, a side by side refrigerator pantry, and GRANITE counter tops. As you enter the bedrooms you will notice that in the master bedroom there is a tray ceiling, large walk in closet and a second separate closet. In the bathroom there are dual sinks, garden tub, and a separate shower. This home also has two large spare bedrooms and backs up to the wet lands! $1200 credit available towards buyer's closing costs with acceptable offer and use of preferred lender
This property is off market, which means it's not currently listed for sale or rent on Zillow. This may be different from what's available on other websites or public sources.
