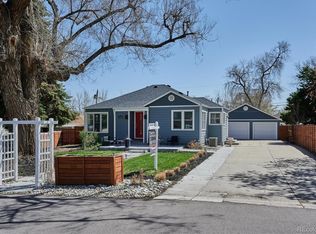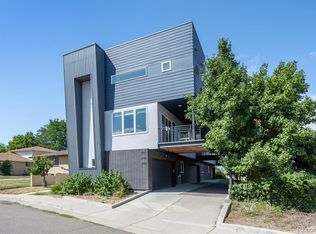Sold for $770,000
$770,000
3740 Benton Street, Wheat Ridge, CO 80212
3beds
1,674sqft
Single Family Residence
Built in 1941
10,545 Square Feet Lot
$748,700 Zestimate®
$460/sqft
$2,862 Estimated rent
Home value
$748,700
$704,000 - $794,000
$2,862/mo
Zestimate® history
Loading...
Owner options
Explore your selling options
What's special
Welcome to this stunning remodeled midcentury home that idyllically elevates timeless style with modern touches on over 10,000 square foot lot. Over $200k worth of renovations and upgrades in 2021 including brand new systems and mechanicals (electrical, plumbing, furnace, water heater, central A/C) and 2024 new roof being installed soon. Roof installation is early in the process so a buyer can select shingle color. SPECIAL FEATURES and FLOORPLAN docs available. The open floorplan allows for a balance of dedicated living spaces and functional flow. Western light illuminates the entrance foyer and living room. The completely renovated large kitchen hosts brand new cabinets, a central eat-in island for ample prep space, and new stainless steel appliances, alongside a dedicated dining nook, built-in bar hutch, and hanging shelving. The main level is rounded out with the stylish 3/4 bath and two bedrooms, both adorned with era-popular wood accents. Exposed brick lines the stairs down to the fully finished basement and the primary bedroom suite's dedicated level. The luxurious 5-piece remodeled primary bathroom features daylight windows, deep soaking tub, steam shower, and extra-long vanity w/ expanded counter space and abundant storage under counter & in disguised medicine cabinets. The primary bedroom walk-in closet was thoughtfully designed for compartmentalization and built-ins for flexible storage needs. Take year-round advantage of one of the largest lots in the neighborhood. The xeriscaped front yard provides low maintenance, while the expansive backyard features a covered patio with retro outdoor kitchen. In addition to entertainment space, the extra large lot creates storage opportunities for outdoor gear with the massive 25'x23' garage adjoined to a 19'x7' office/workshop/storage room and stand-alone 8'x8' shed. Just a quick trip to Tennyson, LoHi, Highlands Square, and Sloan’s Lake, you don't want to miss this opportunity to live at the center of it all.
Zillow last checked: 8 hours ago
Listing updated: October 01, 2024 at 11:06am
Listed by:
Mckinze Casey 720-539-4547 mcasey@livsothebysrealty.com,
LIV Sotheby's International Realty
Bought with:
Susan Miesen, 100027046
Milehimodern
Source: REcolorado,MLS#: 2667865
Facts & features
Interior
Bedrooms & bathrooms
- Bedrooms: 3
- Bathrooms: 2
- Full bathrooms: 1
- 3/4 bathrooms: 1
- Main level bathrooms: 1
- Main level bedrooms: 2
Primary bedroom
- Description: 566 Basement Sqft
- Level: Basement
- Area: 136.4 Square Feet
- Dimensions: 11 x 12.4
Bedroom
- Level: Main
- Area: 148.5 Square Feet
- Dimensions: 11 x 13.5
Bedroom
- Level: Main
- Area: 118.8 Square Feet
- Dimensions: 10.8 x 11
Bathroom
- Level: Main
Bathroom
- Description: 5-Piece Ensuite Bath
- Level: Basement
Dining room
- Description: Breakfast Nook
- Level: Main
- Area: 46.72 Square Feet
- Dimensions: 6.4 x 7.3
Kitchen
- Level: Main
- Area: 236.8 Square Feet
- Dimensions: 12.8 x 18.5
Laundry
- Level: Basement
Living room
- Level: Main
- Area: 228.75 Square Feet
- Dimensions: 12.5 x 18.3
Mud room
- Description: Entrance Foyer
- Level: Main
Heating
- Forced Air, Natural Gas
Cooling
- Central Air
Appliances
- Included: Dishwasher, Double Oven, Dryer, Freezer, Microwave, Range, Refrigerator, Washer
Features
- Built-in Features, Ceiling Fan(s), Eat-in Kitchen, Entrance Foyer, Five Piece Bath, Kitchen Island, Open Floorplan, Primary Suite, Walk-In Closet(s)
- Flooring: Carpet, Stone, Tile, Vinyl, Wood
- Basement: Crawl Space,Daylight,Finished,Interior Entry,Partial,Unfinished
Interior area
- Total structure area: 1,674
- Total interior livable area: 1,674 sqft
- Finished area above ground: 1,108
- Finished area below ground: 566
Property
Parking
- Total spaces: 6
- Parking features: Garage - Attached
- Attached garage spaces: 2
- Details: Off Street Spaces: 4
Features
- Levels: One
- Stories: 1
- Patio & porch: Covered, Front Porch, Patio
- Exterior features: Private Yard
- Fencing: Full
Lot
- Size: 10,545 sqft
- Features: Landscaped, Level, Sprinklers In Rear
Details
- Parcel number: 021497
- Zoning: R-1A
- Special conditions: Standard
Construction
Type & style
- Home type: SingleFamily
- Architectural style: Mid-Century Modern
- Property subtype: Single Family Residence
Materials
- Frame, Stone, Vinyl Siding
- Roof: Composition
Condition
- Year built: 1941
Utilities & green energy
- Sewer: Public Sewer
- Water: Public
Community & neighborhood
Location
- Region: Wheat Ridge
- Subdivision: Wheat Ridge
Other
Other facts
- Listing terms: Cash,Conventional,Jumbo,Other
- Ownership: Individual
- Road surface type: Paved
Price history
| Date | Event | Price |
|---|---|---|
| 7/10/2024 | Sold | $770,000$460/sqft |
Source: | ||
| 6/12/2024 | Pending sale | $770,000$460/sqft |
Source: | ||
| 6/5/2024 | Listed for sale | $770,000+29.8%$460/sqft |
Source: | ||
| 6/28/2021 | Sold | $593,000+1.4%$354/sqft |
Source: Public Record Report a problem | ||
| 5/11/2021 | Pending sale | $585,000$349/sqft |
Source: | ||
Public tax history
| Year | Property taxes | Tax assessment |
|---|---|---|
| 2024 | $3,820 +36.2% | $43,691 |
| 2023 | $2,805 +26.5% | $43,691 +38.6% |
| 2022 | $2,217 -4.4% | $31,512 -2.8% |
Find assessor info on the county website
Neighborhood: 80212
Nearby schools
GreatSchools rating
- 5/10Stevens Elementary SchoolGrades: PK-5Distance: 1.1 mi
- 5/10Everitt Middle SchoolGrades: 6-8Distance: 2.8 mi
- 7/10Wheat Ridge High SchoolGrades: 9-12Distance: 2.6 mi
Schools provided by the listing agent
- Elementary: Stevens
- Middle: Everitt
- High: Wheat Ridge
- District: Jefferson County R-1
Source: REcolorado. This data may not be complete. We recommend contacting the local school district to confirm school assignments for this home.
Get a cash offer in 3 minutes
Find out how much your home could sell for in as little as 3 minutes with a no-obligation cash offer.
Estimated market value$748,700
Get a cash offer in 3 minutes
Find out how much your home could sell for in as little as 3 minutes with a no-obligation cash offer.
Estimated market value
$748,700

