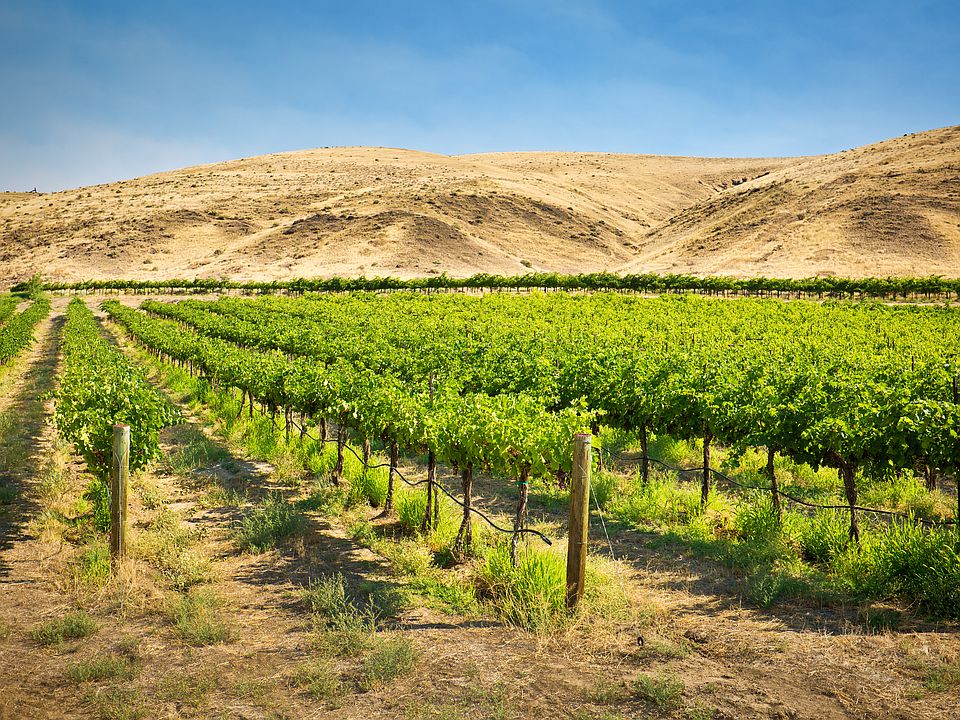At 2211 square feet, The Timberline is the perfect home for those in search of a brand new home that offers space and versatility in a two-story plan. The living and dining rooms share an impressive space overlooked by the open kitchen which features ample counter space, cupboard storage and a large pantry. The den may be converted into an optional fifth bedroom. Upstairs, the expansive main bedroom suite features an oversized closet plus second closet and deluxe ensuite bath including soaking tub and dual vanity. The other three bedrooms are substantially sized with generous closets and share a central bathroom with a dual vanity. The Timberline new home plan is the perfect mixture of a smart design and a stylish package.
New construction
Special offer
$518,990
3740 Barbera St, Richland, WA 99352
4beds
2,211sqft
Single Family Residence
Built in 2025
4,791 sqft lot
$518,900 Zestimate®
$235/sqft
$-- HOA
What's special
Open kitchenGenerous closetsExpansive main bedroom suiteDeluxe ensuite bathSoaking tubDual vanityOversized closet
- 8 days
- on Zillow |
- 96 |
- 7 |
Zillow last checked: 7 hours ago
Listing updated: June 14, 2025 at 11:49am
Listed by:
Luke Littleton,
New Home Star Washington LLC,
Jennifer Little 509-205-1501,
New Home Star Washington LLC
Source: PACMLS,MLS#: 285024
Travel times
Schedule tour
Select your preferred tour type — either in-person or real-time video tour — then discuss available options with the builder representative you're connected with.
Select a date
Facts & features
Interior
Bedrooms & bathrooms
- Bedrooms: 4
- Bathrooms: 3
- Full bathrooms: 3
Features
- Basement: None
- Has fireplace: No
Interior area
- Total structure area: 2,211
- Total interior livable area: 2,211 sqft
Property
Parking
- Total spaces: 2
- Parking features: Garage
- Garage spaces: 2
Features
- Levels: 2 Story
- Stories: 2
Lot
- Size: 4,791 sqft
Details
- Zoning description: Residential
Construction
Type & style
- Home type: SingleFamily
- Property subtype: Single Family Residence
Condition
- Under Construction
- New construction: Yes
- Year built: 2025
Details
- Builder name: Hayden Homes, Inc.
Community & HOA
Community
- Subdivision: Goose Ridge Estates
Location
- Region: Richland
Financial & listing details
- Price per square foot: $235/sqft
- Date on market: 6/14/2025
About the community
Welcome to Goose Ridge Estates, a beautiful new home community in Richland, Washington. Tucked away off Dallas and Trowbridge Road, this serene neighborhood offers a peaceful retreat while keeping you close to all the area's best amenities. Enjoy convenient access to shopping, dining, wine tasting, and outdoor activities, all just minutes away from your doorstep.Discover the perfect blend of tranquility and convenience at Goose Ridge Estates.
Now Selling, New Homes in Badger South!
Now Selling, New Homes in Badger South!Source: Hayden Homes

