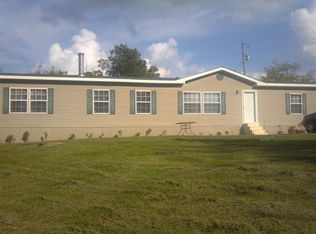Sold for $970,000
$970,000
3740 Baker Williams Rd, Corinth, KY 41010
4beds
2,300sqft
Single Family Residence
Built in 2020
96.57 Acres Lot
$976,300 Zestimate®
$422/sqft
$2,831 Estimated rent
Home value
$976,300
Estimated sales range
Not available
$2,831/mo
Zestimate® history
Loading...
Owner options
Explore your selling options
What's special
Rocky Ridge Farm - nearly 100 acres of rolling Grant County hills with a gorgeous 5-year-old custom farmhouse designed as the ultimate retreat. Built for gatherings with family and friends, this light-filled home frames stunning views from every window and blends casual farmhouse comfort with thoughtful details. The soaring great room with stone fireplace is a dramatic centerpiece, while the open kitchen with expansive island, stainless appliances, and French doors makes entertaining easy. The first-floor primary suite provides convenience and privacy, while upstairs offers two bedrooms plus a versatile loft.
Outdoors, the farm shines with lavender-lined fence rows, hiking trails, an aerated pond with dock and paddle boat, woods, open fields, firepit, and abundant wildlife—perfect for hunting or simply enjoying country life. A large barn includes a guest/bunk room with full bath and two-bay garage.
Just 40 minutes to Lexington and 50 minutes to Cincinnati, Rocky Ridge Farm is ideal as a private retreat, hunting lodge, event venue, or long-term investment.. Welcome to Rocky Ridge Farmyour storybook Kentucky retreat.
Set on nearly 100 acres of rolling Grant County hills, this stunning 5-year-old farmhouse was custom-built as a place for family and friends to gather, unwind, and make unforgettable memories. Just 40 minutes from Lexington and 50 minutes from Cincinnati, the property offers an effortless escape to the quiet beauty of the countryside.
From the moment you arrive, Rocky Ridge Farm charms with its lavender-lined fence row, aerated pond with dock and paddle boat, meandering hiking trails, and sweeping views that change with every season. Wildlife abounds hereflocks of wild turkeys, deer, and even the occasional foxwhile historic stone fences, ponds, and wooded trails invite exploration. Hunters will appreciate the thoughtfully placed blind, while those seeking peace will relish evenings around the firepit or rocking on the deep front and back porches as the sun sets across the hills.
The house itself is a light-filled retreat, designed with both comfort and elegance in mind. The soaring great room anchors the home with its dramatic stone fireplace, while the open kitchencomplete with expansive island, stainless appliances, and gorgeous cabinetrymakes entertaining a delight. Luxury vinyl plank flooring blends durability with style, ideal for a home that balances refined living with outdoor adventure. The first-floor primary suite offers convenience and privacy, while upstairs two guest bedrooms and a loft-style bunk/play space create plenty of room for family gatherings. Everywhere you look, windows & French doors frame sweeping, picture-perfect vistas.
Beyond the home, a large barn expands the possibilitieswith a two-bay garage, a guest/bunk room, and full bath. Whether as a weekend getaway, a hunting lodge, or even a unique event venue, Rocky Ridge Farm offers endless opportunity.
Zillow last checked: 8 hours ago
Listing updated: October 10, 2025 at 10:19pm
Listed by:
Gwenda Mathews 859-608-3471,
Bluegrass Sotheby's International Realty
Bought with:
Amanda J Stewart, 288162
Selling the South Realty
Source: Imagine MLS,MLS#: 25019191
Facts & features
Interior
Bedrooms & bathrooms
- Bedrooms: 4
- Bathrooms: 4
- Full bathrooms: 3
- 1/2 bathrooms: 1
Dining room
- Level: First
Great room
- Level: First
Recreation room
- Level: Second
Heating
- Heat Pump
Cooling
- Electric, Heat Pump
Appliances
- Included: Dryer, Dishwasher, Microwave, Refrigerator, Washer, Oven, Range
- Laundry: Electric Dryer Hookup, Washer Hookup
Features
- Breakfast Bar, Eat-in Kitchen, Master Downstairs, Walk-In Closet(s), Ceiling Fan(s)
- Flooring: Hardwood, Tile, Vinyl
- Windows: Insulated Windows, Blinds
- Has fireplace: Yes
- Fireplace features: Great Room, Wood Burning
Interior area
- Total structure area: 2,300
- Total interior livable area: 2,300 sqft
- Finished area above ground: 2,300
- Finished area below ground: 0
Property
Parking
- Total spaces: 2
- Parking features: Detached Garage, Garage Faces Side
- Garage spaces: 2
Features
- Levels: One and One Half
- Patio & porch: Porch
- Exterior features: Other
- Fencing: Other
- Has view: Yes
- View description: Rural, Trees/Woods, Other, Farm
Lot
- Size: 96.57 Acres
- Features: Secluded, Wooded
Details
- Additional structures: Guest House, Other
- Parcel number: 0620000019
- Horses can be raised: Yes
Construction
Type & style
- Home type: SingleFamily
- Property subtype: Single Family Residence
Materials
- HardiPlank Type
- Foundation: Slab
- Roof: Metal
Condition
- New construction: No
- Year built: 2020
Utilities & green energy
- Sewer: Septic Tank
- Water: Public
Community & neighborhood
Security
- Security features: Security System Owned
Location
- Region: Corinth
- Subdivision: Rural
Price history
| Date | Event | Price |
|---|---|---|
| 9/10/2025 | Sold | $970,000-0.5%$422/sqft |
Source: | ||
| 9/4/2025 | Pending sale | $974,900$424/sqft |
Source: | ||
| 8/28/2025 | Listed for sale | $974,900$424/sqft |
Source: | ||
Public tax history
Tax history is unavailable.
Neighborhood: 41010
Nearby schools
GreatSchools rating
- 6/10Mason-Corinth Elementary SchoolGrades: PK-5Distance: 5.9 mi
- 5/10Grant County Middle SchoolGrades: 6-8Distance: 10.8 mi
- 4/10Grant County High SchoolGrades: 9-12Distance: 12.3 mi
Schools provided by the listing agent
- Elementary: Mason-Corinth
- Middle: Grant Co
- High: Grant Co
Source: Imagine MLS. This data may not be complete. We recommend contacting the local school district to confirm school assignments for this home.
Get pre-qualified for a loan
At Zillow Home Loans, we can pre-qualify you in as little as 5 minutes with no impact to your credit score.An equal housing lender. NMLS #10287.
