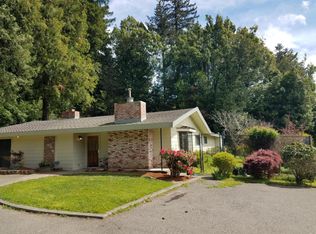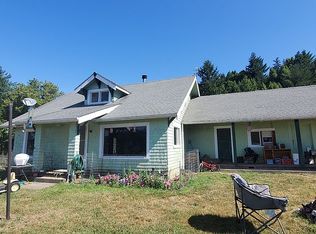Incredible property! nearly 2 acres with a fully restored 2700+ home and a huge two story shop that is a mans dream. Beautiful hardwood floors through out that have been recently refurbished. New paint in the entire interior. Pest inspection and clearance to be provided.This property has it all and in sunny Carlotta weather! Call your agent and visit this home quickly because it won't be on the market long! Full RV hookup for those long term guests.
This property is off market, which means it's not currently listed for sale or rent on Zillow. This may be different from what's available on other websites or public sources.

