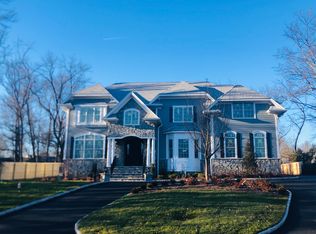Closed
$2,715,000
374 White Oak Ridge Rd, Millburn Twp., NJ 07078
5beds
6baths
--sqft
Single Family Residence
Built in 2014
0.52 Acres Lot
$2,781,000 Zestimate®
$--/sqft
$13,509 Estimated rent
Home value
$2,781,000
$2.45M - $3.17M
$13,509/mo
Zestimate® history
Loading...
Owner options
Explore your selling options
What's special
Zillow last checked: February 08, 2026 at 11:15pm
Listing updated: August 11, 2025 at 02:22am
Listed by:
Amy Burakovsky 908-273-2991,
Keller Williams Realty
Bought with:
Amy Burakovsky
Keller Williams Realty
Source: GSMLS,MLS#: 3940088
Facts & features
Interior
Bedrooms & bathrooms
- Bedrooms: 5
- Bathrooms: 6
Property
Lot
- Size: 0.52 Acres
- Dimensions: 90 x 250
Details
- Parcel number: 1204903000000027
Construction
Type & style
- Home type: SingleFamily
- Property subtype: Single Family Residence
Condition
- Year built: 2014
Community & neighborhood
Location
- Region: Short Hills
Price history
| Date | Event | Price |
|---|---|---|
| 8/6/2025 | Sold | $2,715,000-4.7% |
Source: | ||
| 5/13/2025 | Pending sale | $2,850,000 |
Source: | ||
| 4/3/2025 | Price change | $2,850,000-4.8% |
Source: | ||
| 1/9/2025 | Listed for sale | $2,995,000+40.7% |
Source: | ||
| 9/30/2021 | Sold | $2,128,000 |
Source: Public Record Report a problem | ||
Public tax history
| Year | Property taxes | Tax assessment |
|---|---|---|
| 2025 | $36,917 | $1,862,600 |
| 2024 | $36,917 +2% | $1,862,600 |
| 2023 | $36,190 +0.3% | $1,862,600 |
Find assessor info on the county website
Neighborhood: 07078
Nearby schools
GreatSchools rating
- 9/10Deerfield Elementary SchoolGrades: K-4Distance: 1 mi
- 8/10Millburn Middle SchoolGrades: 6-8Distance: 1.9 mi
- 9/10Millburn Sr High SchoolGrades: 9-12Distance: 2.1 mi
Get a cash offer in 3 minutes
Find out how much your home could sell for in as little as 3 minutes with a no-obligation cash offer.
Estimated market value$2,781,000
Get a cash offer in 3 minutes
Find out how much your home could sell for in as little as 3 minutes with a no-obligation cash offer.
Estimated market value
$2,781,000
