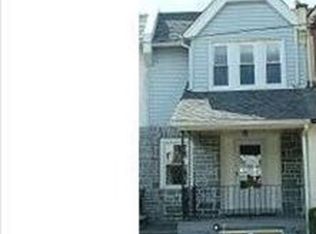Sold for $200,000 on 07/17/23
$200,000
374 Wembly Rd, Upper Darby, PA 19082
4beds
1,260sqft
Townhouse
Built in 1928
1,307 Square Feet Lot
$229,500 Zestimate®
$159/sqft
$1,904 Estimated rent
Home value
$229,500
$216,000 - $243,000
$1,904/mo
Zestimate® history
Loading...
Owner options
Explore your selling options
What's special
This beautifully well maintained 4 bedroom, 2 bathroom home sits on a quiet street in the Bywood section of Upper Darby. The bright and inviting living and dining areas flows to the beautiful kitchen that boasts granite counter tops, soft close gray shaker cabinetry with stainless steel hardware, beautiful tile backsplash, an under mounted sink, and stainless-steel appliances. The second floor has 3 bedrooms with ample closet space. The hall bathroom has a deep soaking tub and vessel sink vanity. This home also features a full basement, with another full bathroom, additional bedroom and washer/dryer hook-up. This home is convenient to playgrounds, parks, schools, shopping and commuting routes. Come and see for yourself all that this home has to offer.
Zillow last checked: 8 hours ago
Listing updated: July 17, 2023 at 10:11am
Listed by:
Jasmin Johnson 215-459-3100,
Realty Mark Associates - KOP
Bought with:
Mohammad Islam
BHHS Fox&Roach-Newtown Square
Source: Bright MLS,MLS#: PADE2047608
Facts & features
Interior
Bedrooms & bathrooms
- Bedrooms: 4
- Bathrooms: 2
- Full bathrooms: 2
Basement
- Area: 0
Heating
- Radiator, Natural Gas
Cooling
- Wall Unit(s)
Appliances
- Included: Refrigerator, Stainless Steel Appliance(s), Gas Water Heater
- Laundry: In Basement, Washer/Dryer Hookups Only
Features
- Dining Area, Floor Plan - Traditional, Recessed Lighting, Soaking Tub
- Flooring: Hardwood, Wood
- Windows: Skylight(s)
- Basement: Full,Improved,Exterior Entry,Rear Entrance,Finished
- Number of fireplaces: 1
- Fireplace features: Stone
Interior area
- Total structure area: 1,260
- Total interior livable area: 1,260 sqft
- Finished area above ground: 1,260
- Finished area below ground: 0
Property
Parking
- Total spaces: 1
- Parking features: Driveway, On Street
- Uncovered spaces: 1
Accessibility
- Accessibility features: None
Features
- Levels: Two
- Stories: 2
- Pool features: None
Lot
- Size: 1,307 sqft
- Dimensions: 15.00 x 75.00
Details
- Additional structures: Above Grade, Below Grade
- Parcel number: 16040242500
- Zoning: R10
- Special conditions: Standard
Construction
Type & style
- Home type: Townhouse
- Architectural style: Straight Thru
- Property subtype: Townhouse
Materials
- Frame, Masonry
- Foundation: Concrete Perimeter
Condition
- New construction: No
- Year built: 1928
Utilities & green energy
- Sewer: Public Sewer
- Water: Public
Community & neighborhood
Location
- Region: Upper Darby
- Subdivision: Bywood
- Municipality: UPPER DARBY TWP
Other
Other facts
- Listing agreement: Exclusive Agency
- Listing terms: Cash,Conventional,FHA,VA Loan,Private Financing Available
- Ownership: Fee Simple
Price history
| Date | Event | Price |
|---|---|---|
| 7/17/2023 | Sold | $200,000-4.8%$159/sqft |
Source: | ||
| 7/12/2023 | Pending sale | $210,000$167/sqft |
Source: | ||
| 6/6/2023 | Contingent | $210,000$167/sqft |
Source: | ||
| 6/2/2023 | Listed for sale | $210,000+133.6%$167/sqft |
Source: | ||
| 2/15/2006 | Sold | $89,900$71/sqft |
Source: Public Record | ||
Public tax history
| Year | Property taxes | Tax assessment |
|---|---|---|
| 2025 | $3,436 +3.5% | $78,510 |
| 2024 | $3,320 +1% | $78,510 |
| 2023 | $3,289 +2.8% | $78,510 |
Find assessor info on the county website
Neighborhood: 19082
Nearby schools
GreatSchools rating
- 4/10Bywood El SchoolGrades: 1-5Distance: 0.1 mi
- 3/10Beverly Hills Middle SchoolGrades: 6-8Distance: 0.2 mi
- 3/10Upper Darby Senior High SchoolGrades: 9-12Distance: 0.8 mi
Schools provided by the listing agent
- District: Upper Darby
Source: Bright MLS. This data may not be complete. We recommend contacting the local school district to confirm school assignments for this home.

Get pre-qualified for a loan
At Zillow Home Loans, we can pre-qualify you in as little as 5 minutes with no impact to your credit score.An equal housing lender. NMLS #10287.
Sell for more on Zillow
Get a free Zillow Showcase℠ listing and you could sell for .
$229,500
2% more+ $4,590
With Zillow Showcase(estimated)
$234,090