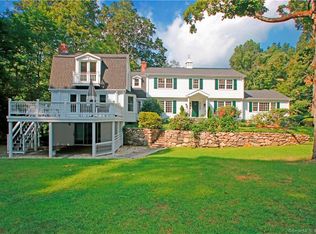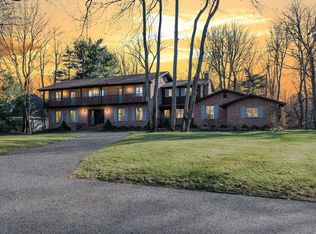Welcome to 374 Webbs Hill Road, a pristine, expansive Cape, set on a quiet acre in North Stamford. Enter from the slate front porch into a bright foyer, with hardwood floors throughout the main level. A large formal living room, drenched in sunlight from large front-facing windows, greets you. The lovely dining room has direct access kitchen access for easy entertaining. The updated kitchen is a chef's dream with ample counter space, island with 4-burner cook top, double ovens, two sinks, Viking 5-burner gas range with hood, backsplash, pot filler and sliders to deck. The kitchen opens to a huge family room, with high ceiling, fireplace, built-ins, recessed lighting and second entrance to the huge multi-level, freshly painted deck. The generously-sized primary bedroom features an en-suite bath and walk-in closet. Three nicely sized guest bedrooms and full bath complete the main level. The upper level features a massive open room - gym, playroom, media room, office, the choice is yours The sizeable lower level of almost 3,400 square feet, has all the features of an in-law suite, with a living area, separate bedroom/exercise room, complete with full bath and sauna A separate entrance leads directly to a patio & backyard. A private laundry room, storage room and garage access, complete the level. Recent updates include freshly painted dining room and guest bedrooms, front walkway & slate porch. Full house generator, two additional refrigerators, freezer included.
This property is off market, which means it's not currently listed for sale or rent on Zillow. This may be different from what's available on other websites or public sources.

