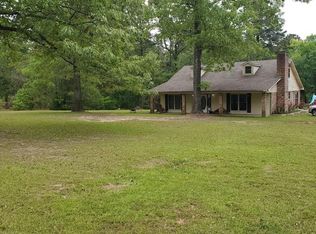Built in 2006, Beautifully maintained 3 bedroom, 2 bath home with a 30 x 30 Shop that features a 11.5' by 30' overhang situated on 5 acres. The homes exterior is spacious, with landscaping, a beautiful oversized, multi level, back patio deck for entertaining a large crowd! The foyer welcomes you into a large living space with fireplace, cathedral ceilings & French doors to the back deck. There is a home office or formal dining off the kitchen. The home is painted in designer color scheme with a split bedroom floorplan. The master suite has a tray ceiling & massive bath that host his & her closets, garden soaker tub & separate shower, plus an entire vanity for her! 2 guest bedrooms that have large closet space & natural light. Guest Full bath has a shower/tub combo & is freshly painted. There is Built-ins in utility room! There is also a complete mobile home hook-up with water, sewer, electric, & driveway. Great possibilities!
This property is off market, which means it's not currently listed for sale or rent on Zillow. This may be different from what's available on other websites or public sources.
