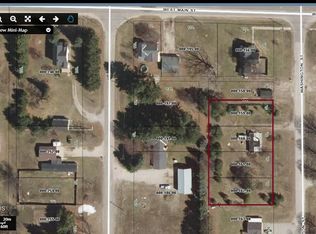Sold for $158,000
$158,000
374 W Main St, Vanderbilt, MI 49795
4beds
1,800sqft
Single Family Residence
Built in ----
0.26 Acres Lot
$162,400 Zestimate®
$88/sqft
$1,898 Estimated rent
Home value
$162,400
Estimated sales range
Not available
$1,898/mo
Zestimate® history
Loading...
Owner options
Explore your selling options
What's special
WELCOME TO THE VILLAGE OF VANDERBILT! This cute 2-story home in the city limits has been remodeled and is ready for its forever family. Upgrades include: new roof on the house and garage, back door, quartz countertops, 2 brand new bathrooms, custom built regular and farm doors throughout, etc. The improvements are simply too many to list here! A full list is in the documents.
A Guard VIP Home Warranty covers all appliances and systems (plumbing, HVAC, electrical) for the buyer for a full year, starting on day of closing. If you're looking for an affordable escape from Gaylord rent rates, here is your oasis! Call for your showing today!
Zillow last checked: 8 hours ago
Listing updated: September 03, 2025 at 10:59am
Listed by:
Team Boyden,
Real Estate One of Gaylord
Source: WWMLS,MLS#: 201833549
Facts & features
Interior
Bedrooms & bathrooms
- Bedrooms: 4
- Bathrooms: 2
- Full bathrooms: 2
Heating
- Forced Air, Natural Gas
Appliances
- Included: Range/Oven, Refrigerator, Microwave, Dishwasher
- Laundry: Main Level
Features
- Ceiling Fan(s), Walk-In Closet(s)
- Doors: Doorwall
- Windows: Blinds, Curtain Rods
- Basement: Michigan/Utility
Interior area
- Total structure area: 1,800
- Total interior livable area: 1,800 sqft
- Finished area above ground: 1,300
Property
Parking
- Parking features: Garage
- Has garage: Yes
Features
- Stories: 2
- Patio & porch: Patio/Porch
- Has spa: Yes
- Spa features: Heated
- Fencing: Fenced
- Frontage type: None
Lot
- Size: 0.26 Acres
- Dimensions: .26 Acres
Details
- Parcel number: 04510000015600
Construction
Type & style
- Home type: SingleFamily
- Property subtype: Single Family Residence
Materials
- Foundation: Basement
Utilities & green energy
- Sewer: Septic Tank
Community & neighborhood
Location
- Region: Vanderbilt
- Subdivision: T32N R3W
Other
Other facts
- Listing terms: Cash,Conventional Mortgage
- Ownership: Owner
- Road surface type: Paved, Maintained
Price history
| Date | Event | Price |
|---|---|---|
| 4/3/2025 | Sold | $158,000-1.2%$88/sqft |
Source: | ||
| 4/3/2025 | Pending sale | $159,900$89/sqft |
Source: | ||
| 3/4/2025 | Listed for sale | $159,900+34.4%$89/sqft |
Source: | ||
| 4/14/2022 | Listing removed | -- |
Source: | ||
| 9/14/2021 | Listed for sale | $119,000$66/sqft |
Source: | ||
Public tax history
| Year | Property taxes | Tax assessment |
|---|---|---|
| 2025 | -- | $81,700 +1% |
| 2024 | -- | $80,900 +6.3% |
| 2023 | -- | $76,100 +13.6% |
Find assessor info on the county website
Neighborhood: 49795
Nearby schools
GreatSchools rating
- 4/10Vanderbilt Area SchoolGrades: K-12Distance: 0.3 mi
Schools provided by the listing agent
- Elementary: Vanderbilt
- High: Vanderbilt
Source: WWMLS. This data may not be complete. We recommend contacting the local school district to confirm school assignments for this home.
Get pre-qualified for a loan
At Zillow Home Loans, we can pre-qualify you in as little as 5 minutes with no impact to your credit score.An equal housing lender. NMLS #10287.
