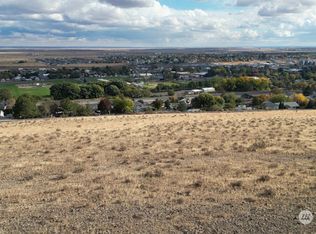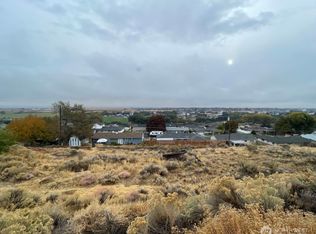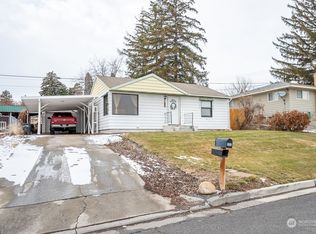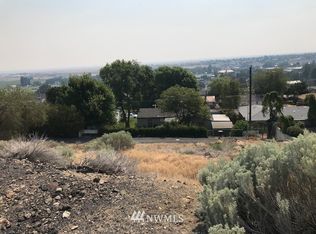This beautiful property is one of a kind. With it's wonderful views of Ephrata and beyond to the terraced landscape's, garden, lawn, and flowers. Inside boasts hardwood floors and porcelain tile, french doors, fireplaces, entertaining space, bay windows and more. Updated roof and rock siding. Daylight basement has a large laundry room, master suite, and walks out to the patio below. Quaint front entrance, this lot is private and the setting is unique!
This property is off market, which means it's not currently listed for sale or rent on Zillow. This may be different from what's available on other websites or public sources.




