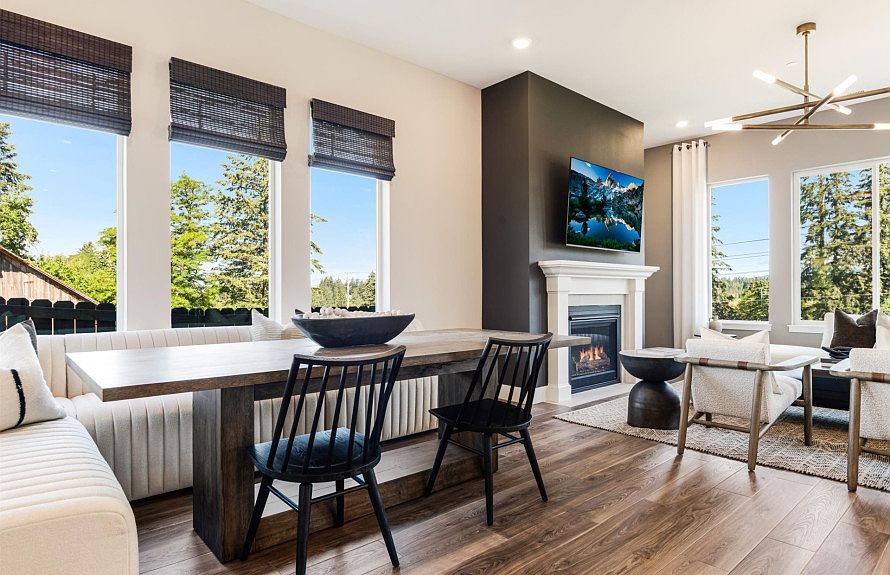Model Home Open Daily 10-6PM! MOVE IN READY!! Ask about our Special Financing Incentive if buyer finances with preferred lender! The Lynwood boasts an open flow kitchen with generous storage pantry, Pulte Planning Center® to keep everyone organized, and kitchen island that opens to the café and gathering room. The spacious 2nd floor Owner's Suite boasts space for a sitting area. Upstairs offers a loft space and each secondary bedroom includes a walk-in closet. Walk from your front door to waterfall loop at Lacamas Regional Park from newly proposed trail heads from the community! Grocery stores and newly proposed Camas/Washougal waterfront only a few minutes away. (Photos & Virtual Tour are of model not actual home.) *Use Google Maps to navigate to community/homesite.
Active
$899,990
374 W Koa St, Washougal, WA 98671
5beds
3,232sqft
Residential, Single Family Residence
Built in 2024
-- sqft lot
$-- Zestimate®
$278/sqft
$71/mo HOA
What's special
Loft spaceOpen flow kitchenWalk-in closetSitting areaKitchen islandGenerous storage pantryNewly proposed trail heads
- 626 days
- on Zillow |
- 79 |
- 7 |
Zillow last checked: 7 hours ago
Listing updated: May 12, 2025 at 10:35am
Listed by:
Travis Hendricks tauna.wahl@pulte.com,
Pulte Homes of Washington
Source: RMLS (OR),MLS#: 23287017
Travel times
Schedule tour
Select your preferred tour type — either in-person or real-time video tour — then discuss available options with the builder representative you're connected with.
Select a date
Facts & features
Interior
Bedrooms & bathrooms
- Bedrooms: 5
- Bathrooms: 3
- Full bathrooms: 3
- Main level bathrooms: 1
Rooms
- Room types: Great Room, Bedroom 4, Bedroom 5, Bedroom 2, Bedroom 3, Dining Room, Family Room, Kitchen, Living Room, Primary Bedroom
Primary bedroom
- Level: Upper
- Area: 276
- Dimensions: 12 x 23
Bedroom 2
- Features: Walkin Closet, Wallto Wall Carpet
- Level: Upper
- Area: 156
- Dimensions: 12 x 13
Bedroom 3
- Features: Walkin Closet, Wallto Wall Carpet
- Level: Upper
- Area: 156
- Dimensions: 12 x 13
Bedroom 4
- Features: Walkin Closet, Wallto Wall Carpet
- Level: Upper
- Area: 144
- Dimensions: 12 x 12
Bedroom 5
- Level: Main
- Area: 144
- Dimensions: 12 x 12
Dining room
- Level: Main
- Area: 135
- Dimensions: 15 x 9
Kitchen
- Features: Island, Plumbed For Ice Maker
- Level: Main
Heating
- Forced Air 95 Plus, Heat Pump, Fireplace(s)
Cooling
- Heat Pump
Appliances
- Included: Plumbed For Ice Maker, Gas Water Heater, Tank Water Heater
- Laundry: Laundry Room
Features
- Walk-In Closet(s), Kitchen Island
- Flooring: Wall to Wall Carpet
- Windows: Double Pane Windows, Vinyl Frames
- Basement: Crawl Space
- Number of fireplaces: 1
- Fireplace features: Gas
Interior area
- Total structure area: 3,232
- Total interior livable area: 3,232 sqft
Video & virtual tour
Property
Parking
- Total spaces: 2
- Parking features: Off Street, Secured, Garage Door Opener, Attached
- Attached garage spaces: 2
Accessibility
- Accessibility features: Garage On Main, Main Floor Bedroom Bath, Utility Room On Main, Walkin Shower, Accessibility
Features
- Levels: Two
- Stories: 2
- Patio & porch: Covered Patio
- Exterior features: Gas Hookup, Yard
- Fencing: Fenced
- Has view: Yes
- View description: Territorial
Lot
- Features: Gentle Sloping, Greenbelt, Level, Sprinkler, SqFt 5000 to 6999
Details
- Additional structures: GasHookup
- Parcel number: New Construction
Construction
Type & style
- Home type: SingleFamily
- Property subtype: Residential, Single Family Residence
Materials
- Cement Siding
- Foundation: Concrete Perimeter
- Roof: Composition
Condition
- New Construction
- New construction: Yes
- Year built: 2024
Details
- Builder name: Pulte Homes
- Warranty included: Yes
Utilities & green energy
- Gas: Gas Hookup, Gas
- Sewer: Public Sewer
- Water: Public
Community & HOA
Community
- Security: Fire Sprinkler System
- Subdivision: Northside
HOA
- Has HOA: Yes
- Amenities included: Commons, Front Yard Landscaping, Maintenance Grounds, Management, Recreation Facilities
- HOA fee: $71 monthly
- Second HOA fee: $732 one time
Location
- Region: Washougal
Financial & listing details
- Price per square foot: $278/sqft
- Tax assessed value: $828,514
- Date on market: 8/26/2023
- Listing terms: Cash,Conventional,FHA,VA Loan
- Road surface type: Paved
About the community
Northside by Pulte Homes is a scenic new home community located North of the Columbia River in Washougal, Washington. The community impresses with views of Mount Hood and the Columbia River plus walking trails throughout. Served by the well-regarded Camas School District, these new construction homes include 1- and 2-story designs with options to personalize.
Source: Pulte

